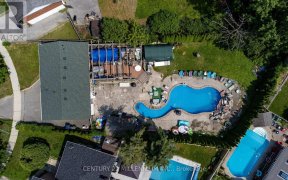


GRAB THE OPPORTUNITY!!! Offering a Detached House, with 3+2 Bedrooms Featuring Sun Filled Bedrooms, Living & Dining, in the Quiet Family Neighborhood of Bendale. Gleaming Hardwood Floors Throughout Living & Dining Area, all Bedrooms with Windows and Closet, Basement With Laminate Floor 2Br+1Bath+ Open Concept Kitchen & Separate Entrance...
GRAB THE OPPORTUNITY!!! Offering a Detached House, with 3+2 Bedrooms Featuring Sun Filled Bedrooms, Living & Dining, in the Quiet Family Neighborhood of Bendale. Gleaming Hardwood Floors Throughout Living & Dining Area, all Bedrooms with Windows and Closet, Basement With Laminate Floor 2Br+1Bath+ Open Concept Kitchen & Separate Entrance with Super Decent Rental Cashflow or for Extended Family. Big Ticket Items Already Done: Roof (2019) Furnace (2017), Ac (2017), Tankless (2022). Near Access to Hwy 401, a Close Walk to Amenities, Hospital, Shopping Mall, Schools, Trails and Parks, Scarborough Town Centre, Scarborough Bluffs, TTC + LRT Stations & More! Property can be Vacated on Possession. COMES WITH EXTRA: A Well Fortified Tool Shed & Cedars for Privacy; This Impeccable Space can be Used as an Entertainment Room, Sunroom, Conservatory, Garden House, Hobby Room, Memorabilia Room & More. (Pics From Old Listing) Existing S/S Fridge, S/S Stove, S/S Range Hood, Washer & Dryer, All Elf's. Basement Fridge, Stove. Shed, Excludes tenant belongings only.
Property Details
Size
Parking
Build
Heating & Cooling
Utilities
Rooms
Living
10′4″ x 15′10″
Dining
8′10″ x 9′2″
Kitchen
8′3″ x 8′3″
Prim Bdrm
10′0″ x 12′8″
2nd Br
9′7″ x 10′4″
3rd Br
9′8″ x 10′0″
Ownership Details
Ownership
Taxes
Source
Listing Brokerage
For Sale Nearby
Sold Nearby

- 5
- 2

- 7
- 3

- 2,000 - 2,500 Sq. Ft.
- 8
- 4

- 5
- 4

- 2500 Sq. Ft.
- 4
- 2

- 1,100 - 1,500 Sq. Ft.
- 4
- 2

- 4
- 2

- 3
- 2
Listing information provided in part by the Toronto Regional Real Estate Board for personal, non-commercial use by viewers of this site and may not be reproduced or redistributed. Copyright © TRREB. All rights reserved.
Information is deemed reliable but is not guaranteed accurate by TRREB®. The information provided herein must only be used by consumers that have a bona fide interest in the purchase, sale, or lease of real estate.








