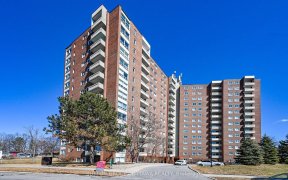


Your Zen in the City! Rebuilt in 2015, this exceptional European-inspired custom bungalow offers over 2000 square feet of light and open living on an incredible deep lot. The main level features: beautiful hdwd floors; LED pot lights; wood firepl; gourmet kitchen with granite island and beautiful dark maple cabinets; s.s appliances; large...
Your Zen in the City! Rebuilt in 2015, this exceptional European-inspired custom bungalow offers over 2000 square feet of light and open living on an incredible deep lot. The main level features: beautiful hdwd floors; LED pot lights; wood firepl; gourmet kitchen with granite island and beautiful dark maple cabinets; s.s appliances; large dining room; wood fireplace; the primary bedroom has 17 ft wall closets; full bathroom w/ standup shower & separate bathtub; huge living room w/ cathedral ceiling, wall of windows to the south overlooking backyard, & sliding doors to create an intimate space; high efficiency PVC tilt & turn triple-glass argon-filled windows with metal shutters;inground pool w/ new gas heater;multiple decks s/ gazebo;gardeners paradise;exquisite Japanese Maple tree; privacy in the backyard. Lower level: 2 large bedrooms + 1 full bath; tons of storage space. No conveyance of any written offers prior to 1 pm on April 1st. Ideal closing btwn May 31 and June 4th.
Property Details
Size
Parking
Lot
Build
Rooms
Foyer
7′0″ x 8′0″
Family room/Fireplace
9′1″ x 12′0″
Dining Rm
12′0″ x 13′1″
Kitchen
12′0″ x 18′1″
Bedroom
10′3″ x 12′7″
Living Rm
15′9″ x 20′3″
Ownership Details
Ownership
Taxes
Source
Listing Brokerage
For Sale Nearby
Sold Nearby

- 4
- 2

- 4
- 3

- 4
- 2

- 4
- 2

- 3
- 2

- 4
- 2

- 4
- 2

- 4
- 2
Listing information provided in part by the Ottawa Real Estate Board for personal, non-commercial use by viewers of this site and may not be reproduced or redistributed. Copyright © OREB. All rights reserved.
Information is deemed reliable but is not guaranteed accurate by OREB®. The information provided herein must only be used by consumers that have a bona fide interest in the purchase, sale, or lease of real estate.








