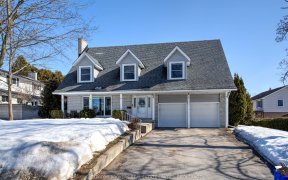


Flooring: Carpet Over & Wood, Flooring: Laminate, River View and River Access with dock - check out this 2 storey home that is move in ready, host 2 beds, 1.5 baths, walk out basement and tons of updates with River View. As soon as you enter this home you are greated with an open concept and immediate view of the St Lawrence River....
Flooring: Carpet Over & Wood, Flooring: Laminate, River View and River Access with dock - check out this 2 storey home that is move in ready, host 2 beds, 1.5 baths, walk out basement and tons of updates with River View. As soon as you enter this home you are greated with an open concept and immediate view of the St Lawrence River. Kitchen is updated and has tons of cupboard, counters and large island for extra space and eating area, was designed by Kendal/Dezote from Brockville. The LR and DR are just off the kitchen,garden door leads you to your own balcony to sit and enjoy the boats passing by in the warmer weather.Head upstairs to find a huge PR that is bright and faces the river and host large closet, this level also includes updated spa like 4pc bath and second bedroom. Down on the lower level you find 2pc bath, laundry, pantry and FR with door to walk out and enjoy the patio that faces the river...be sure to book your showing before it is too late.
Property Details
Size
Parking
Build
Heating & Cooling
Rooms
Foyer
7′5″ x 5′3″
Kitchen
12′1″ x 12′9″
Dining Room
12′9″ x 8′6″
Living Room
16′5″ x 11′5″
Primary Bedroom
16′4″ x 12′3″
Bedroom
16′6″ x 11′2″
Ownership Details
Ownership
Condo Policies
Taxes
Condo Fee
Source
Listing Brokerage
For Sale Nearby

- 3
- 2
Sold Nearby

- 2
- 2

- 3
- 2

- 2
- 2

- 2
- 2

- 3
- 3

- 4
- 4

- 2,400 Sq. Ft.
- 5
- 3

- 3
- 3
Listing information provided in part by the Ottawa Real Estate Board for personal, non-commercial use by viewers of this site and may not be reproduced or redistributed. Copyright © OREB. All rights reserved.
Information is deemed reliable but is not guaranteed accurate by OREB®. The information provided herein must only be used by consumers that have a bona fide interest in the purchase, sale, or lease of real estate.







