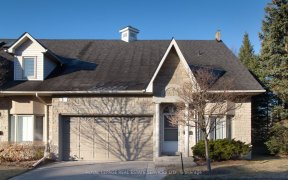
14 - 1010 Cristina Ct
Cristina Ct, Clarkson, Mississauga, ON, L5J 4T7



Rarely Available End Unit W Stone Front, Brick Exterior Bungaloft W Bright/Spacious Walkout Lower Level. On Spectacular Treed Ravine In Desirable Rattray Marsh Close To Trails, Restaurants, Shopping & Short Drive To Port Credit. Soaring Cathedral Ceilings Throughout The Entire Great Room W Gas Fireplace. Granite Counters And Jennair &...
Rarely Available End Unit W Stone Front, Brick Exterior Bungaloft W Bright/Spacious Walkout Lower Level. On Spectacular Treed Ravine In Desirable Rattray Marsh Close To Trails, Restaurants, Shopping & Short Drive To Port Credit. Soaring Cathedral Ceilings Throughout The Entire Great Room W Gas Fireplace. Granite Counters And Jennair & Ge Profile Appliances Complete The Neutral White Kitchen. Hardwood Throughout (Sep Dining Rm Flr Being Replaced & Early Purchase May Allow You To Re-Select Type, Colour) Separate Dining Rm Could Serve As Main Floor Office With Ample Room In The Great Rm For Both! Enjoy The Perfect Guest Suites In The Loft W Family Rm, Office, Bedroom & Bath Or In The Fully Walkout Lower W Another Bedroom, Bath, Recreation & Games Room!
Property Details
Size
Parking
Build
Rooms
Living
14′3″ x 15′5″
Dining
12′8″ x 10′10″
Kitchen
13′9″ x 9′11″
Prim Bdrm
14′0″ x 12′2″
Family
24′9″ x 28′0″
Br
22′10″ x 12′2″
Ownership Details
Ownership
Condo Policies
Taxes
Condo Fee
Source
Listing Brokerage
For Sale Nearby
Sold Nearby

- 1,800 - 1,999 Sq. Ft.
- 2
- 2

- 1,800 - 1,999 Sq. Ft.
- 2
- 4

- 1,200 - 1,399 Sq. Ft.
- 2
- 3

- 5
- 4

- 6
- 4

- 3
- 3

- 2
- 3

- 3
- 4
Listing information provided in part by the Toronto Regional Real Estate Board for personal, non-commercial use by viewers of this site and may not be reproduced or redistributed. Copyright © TRREB. All rights reserved.
Information is deemed reliable but is not guaranteed accurate by TRREB®. The information provided herein must only be used by consumers that have a bona fide interest in the purchase, sale, or lease of real estate.







