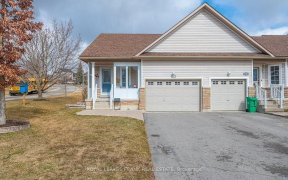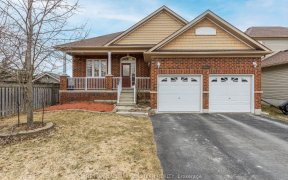
1396 Heather Ln
Heather Ln, Monaghan Ward, Peterborough, ON, K9J 7N2



First Time For Sale In Over 40 Years, This Well Loved, Well Maintained Multi Level Home Is Situated In A Sought After West End Pocket Of Peterborough. Close To All Amenities Including Top Schools, Walking Distance To The Hospital, Parks, Dining, Shopping & More. With 3 Large Bedrooms, Eat In Kitchen, And A Main Floor Family Room With...
First Time For Sale In Over 40 Years, This Well Loved, Well Maintained Multi Level Home Is Situated In A Sought After West End Pocket Of Peterborough. Close To All Amenities Including Top Schools, Walking Distance To The Hospital, Parks, Dining, Shopping & More. With 3 Large Bedrooms, Eat In Kitchen, And A Main Floor Family Room With Fireplace, This Is The Perfect Family Home! Large Fenced In Lot Is Great For Entertaining. Fridge , Cook-Top, Wall-Oven, Dishwasher, Washer, Dryer. All Existing Light Fixtures And Curtain Rods / Blinds / Shades. Updated Windows, Roof, & Furnace.
Property Details
Size
Parking
Build
Rooms
Family
12′10″ x 17′1″
Kitchen
9′6″ x 18′4″
Breakfast
9′6″ x 18′4″
Living
11′6″ x 18′12″
Dining
8′6″ x 10′0″
Prim Bdrm
12′1″ x 14′1″
Ownership Details
Ownership
Taxes
Source
Listing Brokerage
For Sale Nearby
Sold Nearby

- 2,000 - 2,500 Sq. Ft.
- 4
- 2

- 4
- 2

- 1,500 - 2,000 Sq. Ft.
- 3
- 3

- 4
- 3

- 2,000 - 2,500 Sq. Ft.
- 3
- 3

- 2,000 - 2,500 Sq. Ft.
- 4
- 2

- 3
- 2

- 1,500 - 2,000 Sq. Ft.
- 3
- 4
Listing information provided in part by the Toronto Regional Real Estate Board for personal, non-commercial use by viewers of this site and may not be reproduced or redistributed. Copyright © TRREB. All rights reserved.
Information is deemed reliable but is not guaranteed accurate by TRREB®. The information provided herein must only be used by consumers that have a bona fide interest in the purchase, sale, or lease of real estate.







