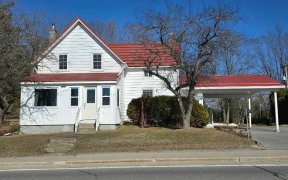


Best of both worlds! Year round home on 49 acres of privacy on Sharbot Lake and only steps to town. Three bedroom, 1.5 bath chalet style home with expansive views of the east basin of Sharbot Lake. Shoreline is natural with lots of potential to clear some foliage and expand your usable area. Open concept on the main floor lends itself to...
Best of both worlds! Year round home on 49 acres of privacy on Sharbot Lake and only steps to town. Three bedroom, 1.5 bath chalet style home with expansive views of the east basin of Sharbot Lake. Shoreline is natural with lots of potential to clear some foliage and expand your usable area. Open concept on the main floor lends itself to several possible configurations. Extra large primary bedroom with private balcony overlooking the lake. Walkout basement with finished rec room and office. Double detached garage. Close to Trans-Canada and K&P Trails.
Property Details
Size
Parking
Lot
Build
Rooms
Living Rm
11′7″ x 11′8″
Kitchen
14′2″ x 15′7″
Dining Rm
11′7″ x 11′7″
Den
8′3″ x 9′0″
Bath 2-Piece
3′0″ x 4′7″
Bedroom
11′6″ x 23′3″
Ownership Details
Ownership
Taxes
Source
Listing Brokerage
For Sale Nearby
Sold Nearby

- 1,500 - 2,000 Sq. Ft.
- 3
- 2

- 2
- 1

- 4
- 2

- 4
- 2

- 3
- 1

- 2035 Sq. Ft.
- 4
- 2

- 3
- 2

- 5
- 1
Listing information provided in part by the Ottawa Real Estate Board for personal, non-commercial use by viewers of this site and may not be reproduced or redistributed. Copyright © OREB. All rights reserved.
Information is deemed reliable but is not guaranteed accurate by OREB®. The information provided herein must only be used by consumers that have a bona fide interest in the purchase, sale, or lease of real estate.








