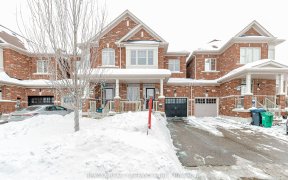
139 Remembrance Rd
Remembrance Rd, Northwest Brampton, Brampton, ON, L7A 0G1



Witness the beautiful house offering comfort and design spacious **East** facing 2 Storey freehold townhouse with **1650 sqft** above grade coverage built in the **year 2017**. Recent upgrades includes **fresh paint throughout the home**, **newly installed pot lights** and a functional ** finished basement** offering potential to generate...
Witness the beautiful house offering comfort and design spacious **East** facing 2 Storey freehold townhouse with **1650 sqft** above grade coverage built in the **year 2017**. Recent upgrades includes **fresh paint throughout the home**, **newly installed pot lights** and a functional ** finished basement** offering potential to generate additional **rental income**. **A good rated school steps from the home**, **a beautiful park right across the street**, **close to Mount Pleasant Go station** and all amenities & restaurants within few kms are only few reasons to call this your Oasis. A welcoming foyer leads to a generously sized and sunlight filled living room with large windows and illuminated by **new pot lights**. The heart of the home, enjoy a modern eat in kitchen with **gas stove range**, **pristine countertops**, a chic backsplash, and **a sizeable multifunctional island** with a breakfast bar offering seat for four people and seamlessly connects to a dining area where you can host your guests for a perfect gatherings and dinner. Ascend the beautiful wooden staircase with wooden spindles to discover a luxurious master retreat with a beautiful ensuite boasting a huge bathtub, glass shower, vanity, and a separate spacious walk-in closet. The two additional bedrooms offer ample space and great closet sizes, sun filled light throughout the year and complimented by a 3-piece washroom. **The finished basement with a living room, a bedroom, a full bathroom, and a wet bar adds adequate functionality and opportunity to make it a separate rentable unit**. Enjoy the convenience of the double car garage inside entry to the mudroom, keeping daily routines organized and a segway to a decent sized backyard to enjoy your zen garden. Increased happiness quotient after visiting the house, will surely lead to making this beauty your home.
Property Details
Size
Parking
Build
Heating & Cooling
Utilities
Rooms
Great Rm
15′9″ x 14′9″
Dining
11′7″ x 14′7″
Kitchen
11′7″ x 8′11″
Laundry
7′10″ x 4′7″
Prim Bdrm
11′9″ x 14′11″
2nd Br
10′6″ x 10′6″
Ownership Details
Ownership
Taxes
Source
Listing Brokerage
For Sale Nearby
Sold Nearby

- 3
- 3

- 1,500 - 2,000 Sq. Ft.
- 3
- 3

- 1,500 - 2,000 Sq. Ft.
- 3
- 3

- 2,000 - 2,500 Sq. Ft.
- 4
- 4

- 1,500 - 2,000 Sq. Ft.
- 3
- 3

- 2,000 - 2,500 Sq. Ft.
- 4
- 4

- 2,000 - 2,500 Sq. Ft.
- 5
- 3

- 3
- 3
Listing information provided in part by the Toronto Regional Real Estate Board for personal, non-commercial use by viewers of this site and may not be reproduced or redistributed. Copyright © TRREB. All rights reserved.
Information is deemed reliable but is not guaranteed accurate by TRREB®. The information provided herein must only be used by consumers that have a bona fide interest in the purchase, sale, or lease of real estate.







