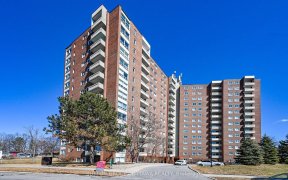


Stunning END-unit townhome in the sought-after Beacon Hill South! Upon entering, you'll be greeted by hardwood floors that flow seamlessly throughout the living and dining areas including the stairs, and well-appointed kitchen with sliding door access to the yard. Ascend the hardwood staircase to discover two generously-sized bedrooms,...
Stunning END-unit townhome in the sought-after Beacon Hill South! Upon entering, you'll be greeted by hardwood floors that flow seamlessly throughout the living and dining areas including the stairs, and well-appointed kitchen with sliding door access to the yard. Ascend the hardwood staircase to discover two generously-sized bedrooms, complemented by a spacious master suite. This private haven features a 4-piece ensuite, a cozy sitting area, and not one, but two spacious closets, providing an ideal his-and-hers storage solution. The tastefully finished basement is complete with warm hardwood floors and a charming gas fireplace, providing an inviting ambience during those chilly winter days. Situated in an unbeatable location, this home is just moments away from the new Costco, a movie theater, NRC, CSIC, CSEC, Highway 174, and the Blair LRT line. Don't miss the opportunity to make this exceptional townhome your own!
Property Details
Size
Parking
Lot
Build
Heating & Cooling
Utilities
Rooms
Primary Bedrm
19′9″ x 12′3″
Bedroom
13′8″ x 9′0″
Bedroom
13′10″ x 8′3″
Bath 2-Piece
6′8″ x 3′2″
Bath 4-Piece
4′11″ x 9′0″
Ensuite 4-Piece
8′11″ x 8′1″
Ownership Details
Ownership
Taxes
Source
Listing Brokerage
For Sale Nearby
Sold Nearby

- 3
- 3

- 3
- 3

- 3
- 3

- 3
- 3

- 3
- 3

- 3
- 3

- 3
- 3

- 3
- 3
Listing information provided in part by the Ottawa Real Estate Board for personal, non-commercial use by viewers of this site and may not be reproduced or redistributed. Copyright © OREB. All rights reserved.
Information is deemed reliable but is not guaranteed accurate by OREB®. The information provided herein must only be used by consumers that have a bona fide interest in the purchase, sale, or lease of real estate.








