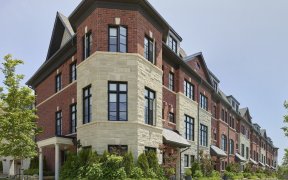


Don't miss this opportunity to own this 4 Bedroom, semi-detached home in the great family friendly neighbourhood of Streetsville. Steps away from Erin Mills Town Center, highways, GO station and other amenities. Freshly painted, eat-in Kitchen with new stainless steel appliances, lots of pot lights, hardwood floor on main and lower...
Don't miss this opportunity to own this 4 Bedroom, semi-detached home in the great family friendly neighbourhood of Streetsville. Steps away from Erin Mills Town Center, highways, GO station and other amenities. Freshly painted, eat-in Kitchen with new stainless steel appliances, lots of pot lights, hardwood floor on main and lower levels, vinyl floor on upper level. Rec Room in Basement with additional room w/hardwood floor which can be used as an Office or extra Bedroom. Fenced backyard. Price includes Canopy in backyard and 2 Garden Sheds.
Property Details
Size
Parking
Build
Heating & Cooling
Utilities
Rooms
Kitchen
10′4″ x 16′11″
Living
12′1″ x 15′6″
Dining
8′11″ x 9′11″
Prim Bdrm
9′10″ x 17′1″
2nd Br
7′10″ x 10′9″
3rd Br
9′8″ x 15′2″
Ownership Details
Ownership
Taxes
Source
Listing Brokerage
For Sale Nearby
Sold Nearby

- 4
- 2

- 3
- 2

- 6
- 3

- 5
- 2

- 4
- 3

- 4
- 3

- 4
- 3

- 3
- 2
Listing information provided in part by the Toronto Regional Real Estate Board for personal, non-commercial use by viewers of this site and may not be reproduced or redistributed. Copyright © TRREB. All rights reserved.
Information is deemed reliable but is not guaranteed accurate by TRREB®. The information provided herein must only be used by consumers that have a bona fide interest in the purchase, sale, or lease of real estate.








