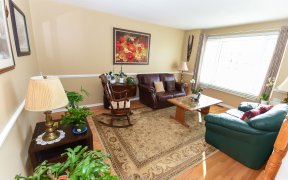


Custom built & meticulously maintained family home offering 3+2 Beds, 3 Bath conveniently located close to the airport, recreation, amenities, parkway & highway. This home invites you in w/interlock driveway, spacious foyer, storage closet, partial bath & inside entry from garage. Main floor ft. hardwood throughout with oversize windows...
Custom built & meticulously maintained family home offering 3+2 Beds, 3 Bath conveniently located close to the airport, recreation, amenities, parkway & highway. This home invites you in w/interlock driveway, spacious foyer, storage closet, partial bath & inside entry from garage. Main floor ft. hardwood throughout with oversize windows creating a bright and cozy space with front sitting room, cozy living room featuring gas fireplace with custom stone surround, formal dining area, gourmet kitchen w/ island, included S.S appliances + custom maple cabinetry with granite countertops. Low maintenance fully fenced backyard with stunning interlock patio, perfect for summer bbq's and entertaining! Upper level offers primary suite with spa-like ensuite featuring a dual vanity, soaker tub, glass shower, walk-in closet + 2 additional sizeable bedrooms w/ 4pc. family bath, upper level laundry. Fully finished lower level offers a charming family room w/ 2 additional bedrooms & storage room.
Property Details
Size
Parking
Lot
Build
Heating & Cooling
Utilities
Rooms
Foyer
15′8″ x 8′5″
Partial Bath
Bathroom
Sitting Rm
13′6″ x 11′2″
Living room/Fireplace
18′0″ x 12′5″
Dining Rm
13′0″ x 9′8″
Kitchen
12′11″ x 12′6″
Ownership Details
Ownership
Taxes
Source
Listing Brokerage
For Sale Nearby

- 800 - 899 Sq. Ft.
- 2
- 2
Sold Nearby

- 5
- 5

- 5
- 4

- 4
- 2

- 3
- 3

- 4
- 3

- 5
- 4

- 3
- 3

- 3
- 3
Listing information provided in part by the Ottawa Real Estate Board for personal, non-commercial use by viewers of this site and may not be reproduced or redistributed. Copyright © OREB. All rights reserved.
Information is deemed reliable but is not guaranteed accurate by OREB®. The information provided herein must only be used by consumers that have a bona fide interest in the purchase, sale, or lease of real estate.







