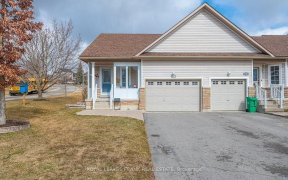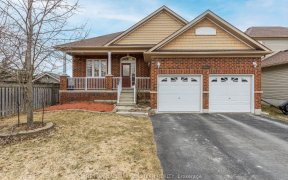


Lovely 3 +1 Bedroom Side-Split With A Private Yard (53' X 122')In A Mature West-End Neighbourhood. Walking Distance To Schools, Parks And Peterborough Regional Health Centre. Welcoming Entry With Coat Closet And Plenty Of Room To Sit And Remove Your Boots. The Spacious Living /Dining Area Is Perfect For Entertaining With Hardwood Floor...
Lovely 3 +1 Bedroom Side-Split With A Private Yard (53' X 122')In A Mature West-End Neighbourhood. Walking Distance To Schools, Parks And Peterborough Regional Health Centre. Welcoming Entry With Coat Closet And Plenty Of Room To Sit And Remove Your Boots. The Spacious Living /Dining Area Is Perfect For Entertaining With Hardwood Floor And A Beautiful Bay Window Which Floods The Room With Warm Natural Light. The Updated Eat-In Kitchen With Stainless Steel Appliances And Granite Counters, The Perfect Spot To Start Your Day While Enjoying Breakfast Overlooking Your Backyard Gardens. Cozy Family Room With Gas Fireplace, Walkout To A Covered Deck And Spacious Fully Fenced Private Backyard. Second Level Offers A Spacious Primary Bedroom With Double Closets, 2 Additional Bedrooms And An Updated 4 - Piece Bath. Lower Level Offers A Fourth Bedroom Currently Being Used As A Gym, An Oversized Laundry Room, And Utility/Workshop. Direct Access To Garage From Interior. Shingles 2018. Hwt Owned. Inclusions: Built-In Microwave, Dishwasher, Dryer, Garage Door Opener, Hot Water Tank Owned, Refrigerator, Smoke Detector, Stove, Washer, Window Blinds Exclusions: Curtains & Rods In Family And Primary Bdrm And Spare 2nd Bdrm Curtains
Property Details
Size
Parking
Rooms
Living
11′1″ x 18′3″
Dining
7′8″ x 10′1″
Kitchen
9′6″ x 20′4″
Family
12′11″ x 19′6″
Bathroom
4′0″ x 5′11″
Prim Bdrm
12′3″ x 14′2″
Ownership Details
Ownership
Taxes
Source
Listing Brokerage
For Sale Nearby
Sold Nearby

- 1,500 - 2,000 Sq. Ft.
- 3
- 2

- 4
- 3

- 2,000 - 2,500 Sq. Ft.
- 4
- 2

- 1,500 - 2,000 Sq. Ft.
- 3
- 3

- 2,000 - 2,500 Sq. Ft.
- 4
- 2

- 2,000 - 2,500 Sq. Ft.
- 3
- 3

- 4
- 2

- 1,500 - 2,000 Sq. Ft.
- 4
- 4
Listing information provided in part by the Toronto Regional Real Estate Board for personal, non-commercial use by viewers of this site and may not be reproduced or redistributed. Copyright © TRREB. All rights reserved.
Information is deemed reliable but is not guaranteed accurate by TRREB®. The information provided herein must only be used by consumers that have a bona fide interest in the purchase, sale, or lease of real estate.








