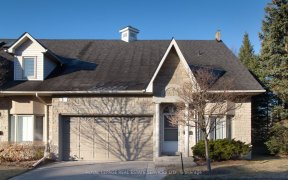
1387 Andros Blvd
Andros Blvd, Clarkson, Mississauga, ON, L5J 4K8



Hidden Jewel In Coveted Lorne Park Neighbourhood. Quiet Cul-De-Sac, Nearly 2600 Sq.Ft. Chefs Kitchen W/ Stainless Steel & B/I Appliances, Quartz Counters, Large Island, 2 Sundecks & Garden Patio. Heated Floors On Lower Level. Living Room Features Hardwood Floors, High Vaulted Ceilings, Custom Ceiling Fan & Large Skylights (2019). Primary...
Hidden Jewel In Coveted Lorne Park Neighbourhood. Quiet Cul-De-Sac, Nearly 2600 Sq.Ft. Chefs Kitchen W/ Stainless Steel & B/I Appliances, Quartz Counters, Large Island, 2 Sundecks & Garden Patio. Heated Floors On Lower Level. Living Room Features Hardwood Floors, High Vaulted Ceilings, Custom Ceiling Fan & Large Skylights (2019). Primary Feat. W/O To Sundeck & Private Ensuite. Spacious Bedrooms & Den W/ View Of Backyard Oasis. Private, Courtyard Entranceway. Detached, Insulated Garage W/ Mezz. For Extra Storage. Accommodates Parking For 4 Cars. Turnkey Living In Desirable Mississauga Neighbourhoods. Ideal Location-Short Distance To Lake, Parks, Walking Trails, Grocery, Restaurants & Go Station.
Property Details
Size
Parking
Build
Rooms
Kitchen
10′9″ x 11′1″
Dining
10′11″ x 16′0″
Living
13′3″ x 18′9″
Breakfast
8′7″ x 8′11″
Prim Bdrm
10′11″ x 16′0″
2nd Br
12′11″ x 14′11″
Ownership Details
Ownership
Taxes
Source
Listing Brokerage
For Sale Nearby
Sold Nearby

- 1,500 - 2,000 Sq. Ft.
- 5
- 4

- 3
- 4

- 4
- 4

- 4
- 4

- 4
- 4

- 5
- 4

- 3
- 4

- 1,100 - 1,500 Sq. Ft.
- 4
- 4
Listing information provided in part by the Toronto Regional Real Estate Board for personal, non-commercial use by viewers of this site and may not be reproduced or redistributed. Copyright © TRREB. All rights reserved.
Information is deemed reliable but is not guaranteed accurate by TRREB®. The information provided herein must only be used by consumers that have a bona fide interest in the purchase, sale, or lease of real estate.






