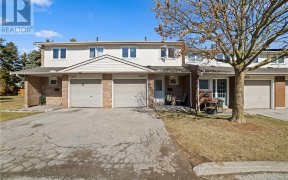
138 Hampton Heath Rd
Hampton Heath Rd, South Burlington, Burlington, ON, L7L 4P1



Walking Distance To Burloak Waterfront Park, This Fantastic Home Is Nestled In The Highly Sought Elizabeth Gardens Community. Easy Access To Transit, Shopping, Schools, And Recreation, This Family Home Is Move-In Ready. The Open Concept Main Floor Has A Vaulted Ceiling, Wood-Burning Fireplace, Upgraded Kitchen With Caesarstone Countertops...
Walking Distance To Burloak Waterfront Park, This Fantastic Home Is Nestled In The Highly Sought Elizabeth Gardens Community. Easy Access To Transit, Shopping, Schools, And Recreation, This Family Home Is Move-In Ready. The Open Concept Main Floor Has A Vaulted Ceiling, Wood-Burning Fireplace, Upgraded Kitchen With Caesarstone Countertops And A Marble Backsplash. New Hickory Hardwood Floors Have Been Added Throughout As Well As New Red Oak Stairs And Railing. So Many Upgrades To Mention. Fence And Gate (2020), 5-Pc Bathroom On The Lower Level, Concrete Patio (2020), 12 X 25 Detached Garage With Power And Insulated For A Workshop Or Man-Cave, 60 White Cedar Trees On South Side. Welcome Home!
Property Details
Size
Parking
Build
Rooms
Kitchen
9′8″ x 13′4″
Living
12′11″ x 21′8″
Br
11′6″ x 12′11″
2nd Br
9′5″ x 9′6″
3rd Br
9′7″ x 11′5″
Bathroom
5′11″ x 7′3″
Ownership Details
Ownership
Taxes
Source
Listing Brokerage
For Sale Nearby
Sold Nearby

- 2,000 - 2,500 Sq. Ft.
- 4
- 4

- 4
- 2

- 1,100 - 1,500 Sq. Ft.
- 5
- 4

- 1,100 - 1,500 Sq. Ft.
- 2
- 2

- 700 - 1,100 Sq. Ft.
- 3
- 1

- 1,500 - 2,000 Sq. Ft.
- 4
- 2

- 1,100 - 1,500 Sq. Ft.
- 4
- 2

- 1,500 - 2,000 Sq. Ft.
- 5
- 5
Listing information provided in part by the Toronto Regional Real Estate Board for personal, non-commercial use by viewers of this site and may not be reproduced or redistributed. Copyright © TRREB. All rights reserved.
Information is deemed reliable but is not guaranteed accurate by TRREB®. The information provided herein must only be used by consumers that have a bona fide interest in the purchase, sale, or lease of real estate.







