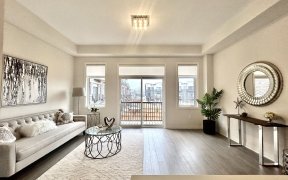
138 Golden Trail
Golden Trail, Patterson, Vaughan, ON, L6A 5A1



Premium Ravine Lot * Stunning Freehold Townhome Built By "Vogue" In Urban Towns Of Thornhill Community * Rarely Offered One Of Kind 4-Level Above Ground Pie Shaped Lot Backing Onto Ravine * 2600 Sf Finished Space + W/O Basement *Many Upgrades: 10'Ceiling On Main,Dimmable Pot Lights,Oversized Wdws.O/L Ravine,Premium Qtz Counters/Led Light...
Premium Ravine Lot * Stunning Freehold Townhome Built By "Vogue" In Urban Towns Of Thornhill Community * Rarely Offered One Of Kind 4-Level Above Ground Pie Shaped Lot Backing Onto Ravine * 2600 Sf Finished Space + W/O Basement *Many Upgrades: 10'Ceiling On Main,Dimmable Pot Lights,Oversized Wdws.O/L Ravine,Premium Qtz Counters/Led Light Fixtures/Custom Kit.Cabinetry W/Sep Bar Sink Area,Oversized Ensuite W/2 Sinks & Frameless Glass Waterfall Shower,Much More. Oak Stained Staircase W/Iron Pickets, Oak Hdwd On Main/Eng'd Flr On Lower Level, Black Kitchen Aid Appl Incl Microwave, Multi-Level Dual Googlenest Furnace Control W/Hrv, All Existing Wdw Coverings & Elfs, Washer/Dryer, Tankless Water Heat.
Property Details
Size
Parking
Build
Rooms
Great Rm
13′6″ x 16′11″
Dining
10′0″ x 13′8″
Kitchen
10′4″ x 12′2″
Prim Bdrm
13′6″ x 17′1″
2nd Br
8′11″ x 14′4″
3rd Br
8′11″ x 10′4″
Ownership Details
Ownership
Taxes
Source
Listing Brokerage
For Sale Nearby
Sold Nearby

- 3
- 3

- 2,500 - 3,000 Sq. Ft.
- 3
- 3

- 2,000 - 2,500 Sq. Ft.
- 4
- 4

- 2,000 - 2,500 Sq. Ft.
- 4
- 3

- 2,000 - 2,500 Sq. Ft.
- 4
- 3

- 4
- 4

- 2,000 - 2,500 Sq. Ft.
- 5
- 3

- 2,000 - 2,500 Sq. Ft.
- 4
- 4
Listing information provided in part by the Toronto Regional Real Estate Board for personal, non-commercial use by viewers of this site and may not be reproduced or redistributed. Copyright © TRREB. All rights reserved.
Information is deemed reliable but is not guaranteed accurate by TRREB®. The information provided herein must only be used by consumers that have a bona fide interest in the purchase, sale, or lease of real estate.







