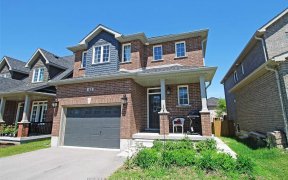


This recently updated family home is nestled in a sought after Painswick South neighbourhood. Backing onto Lovers Creek, close to schools, transit, shopping & hwy 400. Large open concept kitchen & family room w/ gas f.p., french doors stepping out to private deck & fully fenced ravine lot. Kitchen boasts new quartz waterfall countertop,...
This recently updated family home is nestled in a sought after Painswick South neighbourhood. Backing onto Lovers Creek, close to schools, transit, shopping & hwy 400. Large open concept kitchen & family room w/ gas f.p., french doors stepping out to private deck & fully fenced ravine lot. Kitchen boasts new quartz waterfall countertop, s.s. appliances, & dinette large enough to seat 10! Two generously sized bedrooms on the main level are serviced by a 3 pcs updated bath. The second level wows w/ master suite complete w/ a 3 pcs ensuite & walk-in closet. The finished basement offers a large rec room, 2 pcs bath, laundry room & flex space complete w/ closets which can be used for a den or 4th bedroom. Features include: hardwood floors, updated kitchen & bathrooms, lighting, gas fireplace, fully fenced ravine lot, glass shower in ensuite, washer/dryer 2022.
Property Details
Size
Parking
Build
Heating & Cooling
Utilities
Rooms
Dining
11′1″ x 11′8″
Kitchen
15′3″ x 18′6″
Family
10′9″ x 15′3″
2nd Br
8′9″ x 13′8″
3rd Br
8′0″ x 10′2″
Bathroom
7′8″ x 8′2″
Ownership Details
Ownership
Taxes
Source
Listing Brokerage
For Sale Nearby
Sold Nearby

- 4
- 3

- 3
- 4

- 3
- 4

- 1,500 - 2,000 Sq. Ft.
- 4
- 3

- 4
- 3

- 2700 Sq. Ft.
- 4
- 4

- 3
- 3

- 6
- 4
Listing information provided in part by the Toronto Regional Real Estate Board for personal, non-commercial use by viewers of this site and may not be reproduced or redistributed. Copyright © TRREB. All rights reserved.
Information is deemed reliable but is not guaranteed accurate by TRREB®. The information provided herein must only be used by consumers that have a bona fide interest in the purchase, sale, or lease of real estate.








