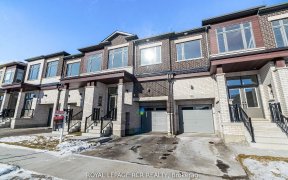


Executive Turn-Key Freehold Townhouse Located in Kleinburg. Soaring 3 storeys w/ 3000 Sq ft of luxurious living space. 4 Bedrooms and 5 bath. High End Kitchen with Upgraded Cabinets, Quartz Countertops and Top of The Line Appliances. Centre Island w/ Undermount Sink. Hardwood Floors T/Out. Open concept living w/ Large Principal Rooms,...
Executive Turn-Key Freehold Townhouse Located in Kleinburg. Soaring 3 storeys w/ 3000 Sq ft of luxurious living space. 4 Bedrooms and 5 bath. High End Kitchen with Upgraded Cabinets, Quartz Countertops and Top of The Line Appliances. Centre Island w/ Undermount Sink. Hardwood Floors T/Out. Open concept living w/ Large Principal Rooms, Upgraded Bathrooms. Laundry On Main Floor w/ access to garage. Large Professionally Finished Basement w/ Entertainment Area/Built In Speakers. Double Car Garage w/ custom cabinets/lighting. Private Courtyard In Rear With Stone Patio/Custom Outdoor Kitchen. Future Longos Plaza walking distance. 36" Bertazzoni gas stove and oven, 36" Bertazzoni hood vent, 48" sub zero fridge main kitchen, 36" Jenn-air main kitchen, Pot filler, Dishwasher, Washer & Dryer, Light Fixtures, Custom Blinds.
Property Details
Size
Parking
Build
Heating & Cooling
Utilities
Rooms
Breakfast
11′7″ x 12′11″
Kitchen
8′11″ x 12′11″
Family
13′10″ x 12′11″
Dining
11′7″ x 12′11″
Prim Bdrm
13′2″ x 13′2″
2nd Br
9′8″ x 9′11″
Ownership Details
Ownership
Taxes
Source
Listing Brokerage
For Sale Nearby
Sold Nearby

- 1,500 - 2,000 Sq. Ft.
- 3
- 3

- 3
- 3

- 4
- 4

- 3
- 3

- 1,500 - 2,000 Sq. Ft.
- 3
- 4

- 3
- 4

- 3
- 3

- 4
- 4
Listing information provided in part by the Toronto Regional Real Estate Board for personal, non-commercial use by viewers of this site and may not be reproduced or redistributed. Copyright © TRREB. All rights reserved.
Information is deemed reliable but is not guaranteed accurate by TRREB®. The information provided herein must only be used by consumers that have a bona fide interest in the purchase, sale, or lease of real estate.








