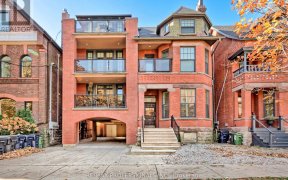


You are going to adore living in the heart of the vibrant and leafy Annex. This jewel box of a contemporary residence offers 1654 square feet of easy-to-maintain space across its three levels. Set well back from the street, with its integrated garage and extra-long driveway, there is a wonderful approach to the home. The interiors have...
You are going to adore living in the heart of the vibrant and leafy Annex. This jewel box of a contemporary residence offers 1654 square feet of easy-to-maintain space across its three levels. Set well back from the street, with its integrated garage and extra-long driveway, there is a wonderful approach to the home. The interiors have been extensively renovated with panache, exceptionally good taste and flair. The front of the home, with its inviting living room, has a walk-out to a balcony and toasty warm fireplace. The back combines the sensational updated kitchen with the dining room so you are always part of the action. Walk-out to the exceptionally private back garden with stone patio. Upstairs, you will find two bedrooms and two beautifully updated bathrooms. The lower level is the bonus space! The third bedroom doubles as a recreation room and has a walk-up to the back garden. Updated full bathroom and laundry room complete this picture-perfect home. Blocks to the restaurants, cafes, bookshops, indie boutiques and hustle and bustle of Bloor Street. Yorkville, U of T, Eataly, Cineplex Varsity theatres, and museums are a mere 20-minute walk. Dupont subway is a stone's throw away.
Property Details
Size
Parking
Build
Heating & Cooling
Utilities
Rooms
Foyer
Foyer
Living
12′5″ x 15′10″
Dining
10′7″ x 15′10″
Kitchen
9′6″ x 10′1″
Prim Bdrm
10′7″ x 15′10″
Bathroom
Bathroom
Ownership Details
Ownership
Taxes
Source
Listing Brokerage
For Sale Nearby
Sold Nearby

- 3
- 2

- 3,000 - 3,500 Sq. Ft.
- 7
- 5

- 1
- 1

- 2
- 1

- 1
- 1

- 5
- 6

- 3
- 4

- 6
- 4
Listing information provided in part by the Toronto Regional Real Estate Board for personal, non-commercial use by viewers of this site and may not be reproduced or redistributed. Copyright © TRREB. All rights reserved.
Information is deemed reliable but is not guaranteed accurate by TRREB®. The information provided herein must only be used by consumers that have a bona fide interest in the purchase, sale, or lease of real estate.








