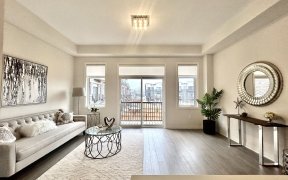


Spacious Townhouse Over 2,250 Sqft! Ravine Lot On A Quiret Private Cresent Street, 10Ft Ceilings, Work-Out Basement, Balconies/Decks On All Levels Facing On Colorful Forest And Natural Pond, Sun Filled Rms,Upgraded Gourmet Kitchen W/ Granite C-Top @ Breakfast Bar, S/S Appliances: Gas Stove, Fridge, B/I Dishwasher, Washer, Dryermaster...
Spacious Townhouse Over 2,250 Sqft! Ravine Lot On A Quiret Private Cresent Street, 10Ft Ceilings, Work-Out Basement, Balconies/Decks On All Levels Facing On Colorful Forest And Natural Pond, Sun Filled Rms,Upgraded Gourmet Kitchen W/ Granite C-Top @ Breakfast Bar, S/S Appliances: Gas Stove, Fridge, B/I Dishwasher, Washer, Dryermaster W/4Pc Ensuite & W/I Closet. Iron Pickets Close To All Amenities, Plaza, Shops, Parks, Lebovic Campus, New Schools, Hwys. Move In And Enjoy.
Property Details
Size
Parking
Build
Heating & Cooling
Utilities
Rooms
Dining
9′10″ x 15′9″
Kitchen
12′1″ x 13′9″
Family
15′1″ x 17′0″
Powder Rm
Powder Room
Prim Bdrm
11′9″ x 15′1″
2nd Br
8′2″ x 16′4″
Ownership Details
Ownership
Taxes
Source
Listing Brokerage
For Sale Nearby
Sold Nearby

- 2,500 - 3,000 Sq. Ft.
- 4
- 4

- 2,500 - 3,000 Sq. Ft.
- 4
- 4

- 2,000 - 2,500 Sq. Ft.
- 4
- 4

- 4
- 5

- 3
- 4

- 2,000 - 2,500 Sq. Ft.
- 4
- 4

- 2373 Sq. Ft.
- 4
- 5

- 2,000 - 2,500 Sq. Ft.
- 4
- 4
Listing information provided in part by the Toronto Regional Real Estate Board for personal, non-commercial use by viewers of this site and may not be reproduced or redistributed. Copyright © TRREB. All rights reserved.
Information is deemed reliable but is not guaranteed accurate by TRREB®. The information provided herein must only be used by consumers that have a bona fide interest in the purchase, sale, or lease of real estate.








