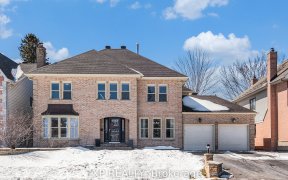


TERRIFIC LOCATION! Tucked away on a quiet street in Timbermere, just steps from parks, trails, shopping and restaurants. Great curb appeal with an interlock walkway, raised garden beds and a landscaped Pool-sized lot. Vaulted ceilings allow for an abundance of natural light showcasing the crown moulding, and hardwood flooring throughout...
TERRIFIC LOCATION! Tucked away on a quiet street in Timbermere, just steps from parks, trails, shopping and restaurants. Great curb appeal with an interlock walkway, raised garden beds and a landscaped Pool-sized lot. Vaulted ceilings allow for an abundance of natural light showcasing the crown moulding, and hardwood flooring throughout the main level. A well-designed floorplan has spacious principal rooms with discreet separation. The eat-in kitchen has wood cabinetry, SS appliances, Granite countertops, a walk-in pantry & overlooks the family room and gas fireplace with stone surround. Patio doors lead to the fully fenced backyard with an interlock patio, hot tub pad, and lots of room for the kids to play. The large primary Bdrm has a 5 pc. ensuite and full wall of closets. The lower level is fully finished and includes an expansive recreation room, an exercise area, storage room, laundry & a 2 pc. partially finished bath. Easy access to Hwy 417.
Property Details
Size
Parking
Lot
Build
Heating & Cooling
Utilities
Rooms
Dining Rm
11′0″ x 12′0″
Living Rm
10′3″ x 10′3″
Kitchen
10′0″ x 10′7″
Eating Area
9′11″ x 10′7″
Family room/Fireplace
12′0″ x 17′7″
Primary Bedrm
13′11″ x 14′7″
Ownership Details
Ownership
Taxes
Source
Listing Brokerage
For Sale Nearby
Sold Nearby

- 3
- 3

- 4
- 3

- 5
- 4

- 3
- 3

- 3
- 3

- 3
- 3

- 4
- 3

- 1,585 Sq. Ft.
- 3
- 3
Listing information provided in part by the Ottawa Real Estate Board for personal, non-commercial use by viewers of this site and may not be reproduced or redistributed. Copyright © OREB. All rights reserved.
Information is deemed reliable but is not guaranteed accurate by OREB®. The information provided herein must only be used by consumers that have a bona fide interest in the purchase, sale, or lease of real estate.








