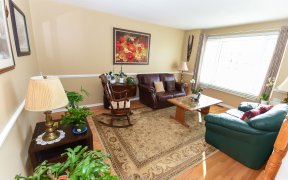


Man, oh man, you need to see this home on McMahon! A stunning bungalow in a desirable neighbourhood close to schools, parks and all amenities, with $23,000 in furniture included. A low-maintenance home updated in 2020. The main floor features a beautiful custom kitchen, zenith quartz counters, hardwood floors, formal dining, living room,...
Man, oh man, you need to see this home on McMahon! A stunning bungalow in a desirable neighbourhood close to schools, parks and all amenities, with $23,000 in furniture included. A low-maintenance home updated in 2020. The main floor features a beautiful custom kitchen, zenith quartz counters, hardwood floors, formal dining, living room, eat-in kitchen and family room with cozy gas fireplace. On the main level, you?ll find two well-sized bedrooms with a full bath. A custom staircase leads you to the finished lower level that boasts a rec room, full bathroom room, lots of storage, and a third bedroom. Your oasis awaits you in the private backyard. Includes furniture! No conveyance of any offers until Wed. Sept. 1st at 2 p.m. with a 24 hour irrevocable.
Property Details
Size
Parking
Lot
Rooms
Foyer
4′0″ x 6′0″
Living/Dining
18′0″ x 18′0″
Kitchen
12′0″ x 17′0″
Full Bath
5′0″ x 8′0″
Laundry Rm
10′0″ x 27′0″
Primary Bedrm
11′1″ x 12′0″
Ownership Details
Ownership
Taxes
Source
Listing Brokerage
For Sale Nearby
Sold Nearby

- 3
- 2

- 5
- 4

- 1275 Sq. Ft.
- 7
- 3

- 4

- 3
- 3

- 3000 Sq. Ft.
- 5
- 4

- 4
- 2

- 3
- 2
Listing information provided in part by the Ottawa Real Estate Board for personal, non-commercial use by viewers of this site and may not be reproduced or redistributed. Copyright © OREB. All rights reserved.
Information is deemed reliable but is not guaranteed accurate by OREB®. The information provided herein must only be used by consumers that have a bona fide interest in the purchase, sale, or lease of real estate.








