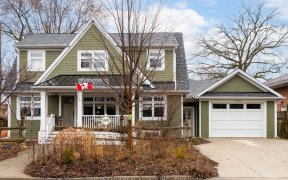


An Excellent And Well Maintained Raised Bungalow Home In The Lakeview Community-A Great Opportunity For 1st-Time Buyers Or Investors. Perfect For A Family-3 Bdrm, Kitchen, Living, Dining And Family Room Is On The Main Floor. Finished Bsmt With Games And Laundry Access. Side Entrance For Potential In-Law Set Up. Backyard W/ Sitting And Bbq...
An Excellent And Well Maintained Raised Bungalow Home In The Lakeview Community-A Great Opportunity For 1st-Time Buyers Or Investors. Perfect For A Family-3 Bdrm, Kitchen, Living, Dining And Family Room Is On The Main Floor. Finished Bsmt With Games And Laundry Access. Side Entrance For Potential In-Law Set Up. Backyard W/ Sitting And Bbq Area, Screened Cedar Gazebo & Inground Pool. Spacious Detached Garage W/ Workshop. Stainless Steel Appliances (Fridge, Microwave, Stove, Range Hood, Built-In Dishwasher), All Pool Equipment And Cover, Garage Door Opener & Remote, All Elf's
Property Details
Size
Parking
Rooms
Kitchen
10′0″ x 10′0″
Dining
6′0″ x 10′0″
Family
10′11″ x 16′11″
Prim Bdrm
12′0″ x 14′0″
2nd Br
8′0″ x 10′0″
3rd Br
7′5″ x 14′11″
Ownership Details
Ownership
Taxes
Source
Listing Brokerage
For Sale Nearby
Sold Nearby

- 1,100 - 1,500 Sq. Ft.
- 3
- 3

- 700 - 1,100 Sq. Ft.
- 3
- 2

- 1,100 - 1,500 Sq. Ft.
- 3
- 3

- 2,500 - 3,000 Sq. Ft.
- 3
- 4

- 2,000 - 2,500 Sq. Ft.
- 4
- 3

- 4
- 2

- 1,100 - 1,500 Sq. Ft.
- 3
- 2

- 3,500 - 5,000 Sq. Ft.
- 6
- 5
Listing information provided in part by the Toronto Regional Real Estate Board for personal, non-commercial use by viewers of this site and may not be reproduced or redistributed. Copyright © TRREB. All rights reserved.
Information is deemed reliable but is not guaranteed accurate by TRREB®. The information provided herein must only be used by consumers that have a bona fide interest in the purchase, sale, or lease of real estate.








