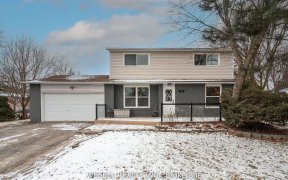


Rare Opportunity To Own A Four Bedroom Detached Home With Attached Garage In The Coveted Central Newmarket Community, Close To So Many Amenities! Drive Down Beautiful Tree Lined Streets & Arrive To Your New Impressive Home On A 40ft Wide Lot With Beautiful Curb Appeal & Inviting Porch. Open The Door To A Lovely, Open Concept Foyer With...
Rare Opportunity To Own A Four Bedroom Detached Home With Attached Garage In The Coveted Central Newmarket Community, Close To So Many Amenities! Drive Down Beautiful Tree Lined Streets & Arrive To Your New Impressive Home On A 40ft Wide Lot With Beautiful Curb Appeal & Inviting Porch. Open The Door To A Lovely, Open Concept Foyer With Large Double Closet & Powder Room. Enter Through the Upgraded White Galley Kitchen With An Amazing Amount Of Cabinet Space, Undermount Lighting & Beautiful Trim Work. Truly Enough Space For The Cooking Enthusiast! Open Concept Yet Separate Family & Dining Rooms With Huge Windows Overlooking The Stunning Lush Garden In The Backyard. Excellent Size Bedrooms & Lovely 3pc Bath. Finished Basement With Large Rec Room, Separate Spacious Laundry Room. Walk-Out To Patio From Side Entrance Near Stairs. 5Min Drive To Main St/Downtown Newmarket Filled with Restaurants, Boutique Shops, Cafes, Art & Culture, 7min Drive To Upper Canada Mall, Close To Hwy 404 & Southlake Hospital, 7min Walk to Yonge Street Shops, St. Paul Catholic School, Rogers PS, Quaker Park & Pickle Ball Courts, Wesley Brooks (aka Fairy Lake) - A 13.4 Hectare Conservation Area, Focal Point For Community Events, Free Concerts, A Family Fishing Festival & Numerous Holiday Celebrations Held At This Beautiful Site! Stunning Home With Fabulous Amenities! Look No Further! All Existing Appliances (Fridge, Stove, Hood Fan, Microwave), Washer, Dryer, All Existing Electrical Light Fixtures, All Existing Window Coverings & Rods, One Second Floor Wall AC Unit.
Property Details
Size
Parking
Build
Heating & Cooling
Utilities
Rooms
Foyer
13′8″ x 15′1″
Breakfast
4′11″ x 9′3″
Kitchen
8′7″ x 9′7″
Dining
11′10″ x 12′1″
Family
12′1″ x 12′9″
Prim Bdrm
10′10″ x 12′3″
Ownership Details
Ownership
Taxes
Source
Listing Brokerage
For Sale Nearby
Sold Nearby

- 4
- 4

- 1,100 - 1,500 Sq. Ft.
- 5
- 2

- 4
- 2

- 4
- 3

- 4
- 2

- 5
- 3

- 4
- 2

- 4
- 3
Listing information provided in part by the Toronto Regional Real Estate Board for personal, non-commercial use by viewers of this site and may not be reproduced or redistributed. Copyright © TRREB. All rights reserved.
Information is deemed reliable but is not guaranteed accurate by TRREB®. The information provided herein must only be used by consumers that have a bona fide interest in the purchase, sale, or lease of real estate.








