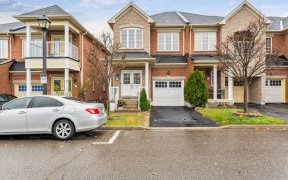


Welcome to this immaculate raised bungalow nestled in the sought-after Fletcher's Creek Village! Boasting 4 bedrooms and 2 bathrooms, this meticulously maintained home features hardwood flooring throughout, enhancing its timeless appeal. The spacious living areas are complemented by a large multi-tiered deck in the backyard, perfect for...
Welcome to this immaculate raised bungalow nestled in the sought-after Fletcher's Creek Village! Boasting 4 bedrooms and 2 bathrooms, this meticulously maintained home features hardwood flooring throughout, enhancing its timeless appeal. The spacious living areas are complemented by a large multi-tiered deck in the backyard, perfect for entertaining or relaxing in privacy. The kitchen is adorned with granite counters and stainless steel appliances, while crown moulding accents the main living areas, exuding elegance and charm. Discover the luxurious in-law suite nestled in the basement of this home, boasting impressive 9-foot ceilings that create an expansive feel. Flooded with natural light, the space is both inviting and bright, offering a serene atmosphere. Thoughtfully designed built-ins throughout add practicality and style, providing ample storage and enhancing the suite's functionality. Whether used for extended family or as a private retreat, this versatile space promises comfort and elegance in equal measure. Convenience abounds with proximity to highly rated schools, expansive parks, and vibrant community centres. Public transit, grocery stores, shops, and restaurants are just moments away, ensuring all your daily needs are easily met. Commuters will appreciate the proximity to Mount Pleasant GO Station and quick access to highways 410 and 407, facilitating seamless travel throughout the GTA. Don't miss out on the opportunity to make this exceptional home yours. Schedule your private tour today and experience the epitome of suburban luxury living in Brampton's Fletcher's Creek Village.
Property Details
Size
Parking
Build
Heating & Cooling
Utilities
Rooms
Living
22′0″ x 14′11″
Dining
22′0″ x 14′11″
Kitchen
10′0″ x 12′0″
Breakfast
9′10″ x 14′11″
Prim Bdrm
14′10″ x 14′7″
2nd Br
10′7″ x 13′7″
Ownership Details
Ownership
Taxes
Source
Listing Brokerage
For Sale Nearby
Sold Nearby

- 6
- 4

- 6
- 4

- 6
- 4

- 5
- 5

- 7
- 4

- 3,000 - 3,500 Sq. Ft.
- 4
- 4

- 2,500 - 3,000 Sq. Ft.
- 6
- 5

- 3,000 - 3,500 Sq. Ft.
- 5
- 4
Listing information provided in part by the Toronto Regional Real Estate Board for personal, non-commercial use by viewers of this site and may not be reproduced or redistributed. Copyright © TRREB. All rights reserved.
Information is deemed reliable but is not guaranteed accurate by TRREB®. The information provided herein must only be used by consumers that have a bona fide interest in the purchase, sale, or lease of real estate.








