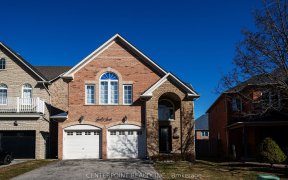


Bright & Spacious 4Br Detached House Located In Prestigious Berczy Village. Highly Ranked Pierre Elliot Trudeau High School & Stonebridge Ps! Bright And Spacious Open Concept Layout Hardwood Floor Thru-Out! 2nd Flr Feature Double Ensuite Layout And Good Sized Bedrooms And Large Windows. Walk To School, Park, Close To Shopping Plaza, Go...
Bright & Spacious 4Br Detached House Located In Prestigious Berczy Village. Highly Ranked Pierre Elliot Trudeau High School & Stonebridge Ps! Bright And Spacious Open Concept Layout Hardwood Floor Thru-Out! 2nd Flr Feature Double Ensuite Layout And Good Sized Bedrooms And Large Windows. Walk To School, Park, Close To Shopping Plaza, Go Train, And Markville Mall. Move In Ready! S/S Fridge, Stove, S/S B/I Dishwasher, Hood Fan, Washer/Dryer, Blinds And All Existing Lighting Fixtures. Furance (2021),Roof(2018). Primary Bedroom Glass Shower Door Will Be Installed Before Closing.
Property Details
Size
Parking
Rooms
Dining
11′3″ x 12′11″
Living
10′11″ x 12′11″
Kitchen
12′10″ x 17′9″
Breakfast
12′10″ x 17′9″
Family
15′1″ x 18′3″
Prim Bdrm
14′11″ x 19′3″
Ownership Details
Ownership
Taxes
Source
Listing Brokerage
For Sale Nearby
Sold Nearby

- 5
- 4

- 4
- 4

- 4
- 5

- 4
- 5

- 5
- 5

- 4
- 4

- 4
- 3

- 2,500 - 3,000 Sq. Ft.
- 4
- 4
Listing information provided in part by the Toronto Regional Real Estate Board for personal, non-commercial use by viewers of this site and may not be reproduced or redistributed. Copyright © TRREB. All rights reserved.
Information is deemed reliable but is not guaranteed accurate by TRREB®. The information provided herein must only be used by consumers that have a bona fide interest in the purchase, sale, or lease of real estate.








