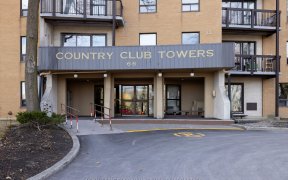


Value and location! A clean Par 5 away from the Cataraqui Golf and Country Club; walking distance to St. Lawrence College; and just a short drive to Queens University, this refreshingly affordable 5 bed 2 bath family home features new and stylish laminate floors throughout the main and upper levels as well as new vinyl in the main bath....
Value and location! A clean Par 5 away from the Cataraqui Golf and Country Club; walking distance to St. Lawrence College; and just a short drive to Queens University, this refreshingly affordable 5 bed 2 bath family home features new and stylish laminate floors throughout the main and upper levels as well as new vinyl in the main bath. Large windows in every room and a picturesque living room bay window give the whole place a bright, open, and airy feel. The upper level sleeping area holds the main bath, spacious primary bedroom, and 2 more generously sized bedrooms - all comfortably separated. The downstairs offers an additional separate living area with 2 more bedrooms, a 3 piece bath, and laundry room. A 5' tall crawl space under the main level offers plenty of space for storage. Fenced back yard, Drive through carport, FA Natural Gas Furnace and Central Air 2012, Water Heater 2017, and new roof in 2022. Definitely worth a look!
Property Details
Size
Parking
Lot
Build
Heating & Cooling
Utilities
Rooms
Living Rm
11′0″ x 15′4″
Kitchen
10′3″ x 11′0″
Dining Rm
8′9″ x 10′3″
Foyer
4′0″ x 15′4″
Primary Bedrm
10′3″ x 14′2″
Bedroom
9′1″ x 10′5″
Ownership Details
Ownership
Taxes
Source
Listing Brokerage
For Sale Nearby
Sold Nearby

- 1,100 - 1,500 Sq. Ft.
- 3
- 2

- 5
- 2

- 800 - 899 Sq. Ft.
- 2
- 1

- 700 - 799 Sq. Ft.
- 2
- 1

- 800 - 899 Sq. Ft.
- 2
- 1

- 1,100 - 1,500 Sq. Ft.
- 3
- 1

- 5
- 3

- 7
- 3
Listing information provided in part by the Ottawa Real Estate Board for personal, non-commercial use by viewers of this site and may not be reproduced or redistributed. Copyright © OREB. All rights reserved.
Information is deemed reliable but is not guaranteed accurate by OREB®. The information provided herein must only be used by consumers that have a bona fide interest in the purchase, sale, or lease of real estate.








