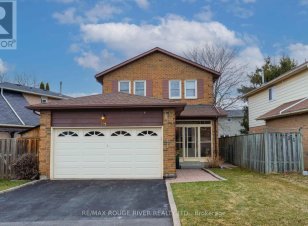
137 Maberley Crescent
Maberley Crescent, Scarborough, Toronto, ON, M1C 3Y1



Nestled At West Rouge Lakeside Community, This 1882 S.F. All Brick Detached Home Has 3 Spacious Bdrms, 3 Bathrms, Prim. Bdrm Has 4 PC Ensuit , And Walk In Closet, Main Fl. Family Rm. Has A Gas Fireplace, Hardwood Fl. & W/O To Back Yard.Renovated Main Bathrm With An Over Sized Shower.....Roof 2019, Furnace 2018, Cac 2019, Home inspection... Show More
Nestled At West Rouge Lakeside Community, This 1882 S.F. All Brick Detached Home Has 3 Spacious Bdrms, 3 Bathrms, Prim. Bdrm Has 4 PC Ensuit , And Walk In Closet, Main Fl. Family Rm. Has A Gas Fireplace, Hardwood Fl. & W/O To Back Yard.Renovated Main Bathrm With An Over Sized Shower.....Roof 2019, Furnace 2018, Cac 2019, Home inspection Report Available, Few minutes Walk To "GO" TTC, And Minutes To Execllent Schools,Beach, Lake, Shopping, 401, Black Dog Pub, One Bus To UTSC & Centennial College (id:54626)
Additional Media
View Additional Media
Property Details
Size
Parking
Lot
Build
Heating & Cooling
Utilities
Rooms
Primary Bedroom
13′11″ x 16′6″
Bedroom 2
10′4″ x 13′7″
Bedroom 3
10′11″ x 11′7″
Recreational, Games room
21′9″ x 36′7″
Living room
12′9″ x 14′2″
Dining room
7′4″ x 10′8″
Ownership Details
Ownership
Book A Private Showing
Open House Schedule
SUN
30
MAR
Sunday
March 30, 2025
2:00p.m. to 4:00p.m.
For Sale Nearby
Sold Nearby

- 3
- 3

- 4
- 4

- 4
- 4

- 3
- 4

- 4
- 4

- 1,400 - 1,599 Sq. Ft.
- 3
- 2

- 3
- 2

- 4
- 4
The trademarks REALTOR®, REALTORS®, and the REALTOR® logo are controlled by The Canadian Real Estate Association (CREA) and identify real estate professionals who are members of CREA. The trademarks MLS®, Multiple Listing Service® and the associated logos are owned by CREA and identify the quality of services provided by real estate professionals who are members of CREA.








