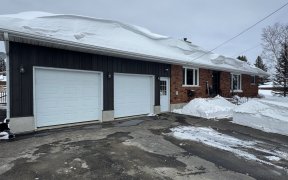


SPACIOUS WELL KEPT 2 STOREY HOME. FRESHLY PAINTED LIVING ROOM WITH NEW CARPET THAT EXTENDS UP THE OPEN STAIRCASE. THE LIVING ROOM AND ENTRANCE BOASTS A VAULTED CEILING WITH A FEATURE BRICK WALL FIREPLACE. CURLING UP ON THE COACH GIVES YOU THE COMFORT FEELING OF BEING AT A CHALET. LARGE KITCHEN AND DINING ROOM AT THE BACK OF THE HOUSE WITH...
SPACIOUS WELL KEPT 2 STOREY HOME. FRESHLY PAINTED LIVING ROOM WITH NEW CARPET THAT EXTENDS UP THE OPEN STAIRCASE. THE LIVING ROOM AND ENTRANCE BOASTS A VAULTED CEILING WITH A FEATURE BRICK WALL FIREPLACE. CURLING UP ON THE COACH GIVES YOU THE COMFORT FEELING OF BEING AT A CHALET. LARGE KITCHEN AND DINING ROOM AT THE BACK OF THE HOUSE WITH PATIO DOORS TO THE DECK. PIE SHAPED, LARGE FENCED-IN YARD. MAIN FLOOR LAUNDRY, FINISHED BASEMENT WITH REC ROOM AND GUEST BEDROOM.
Property Details
Size
Parking
Build
Heating & Cooling
Utilities
Rooms
Living
13′4″ x 15′3″
Kitchen
10′11″ x 12′11″
Br
8′6″ x 10′11″
Br
11′8″ x 10′6″
Bathroom
Bathroom
Dining
10′8″ x 21′1″
Ownership Details
Ownership
Taxes
Source
Listing Brokerage
For Sale Nearby
Sold Nearby
- 4
- 3

- 5
- 3

- 5
- 2

- 1,100 - 1,500 Sq. Ft.
- 4
- 2
- 3
- 2

- 2
- 2
- 4
- 2
- 4
- 3
Listing information provided in part by the Toronto Regional Real Estate Board for personal, non-commercial use by viewers of this site and may not be reproduced or redistributed. Copyright © TRREB. All rights reserved.
Information is deemed reliable but is not guaranteed accurate by TRREB®. The information provided herein must only be used by consumers that have a bona fide interest in the purchase, sale, or lease of real estate.








