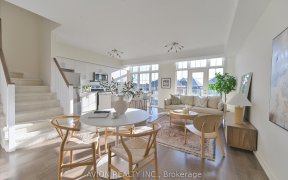
#137 - 19 Bellcastle Gate
Bellcastle Gate, Stouffville, Whitchurch-Stouffville, ON, L4A 7X5



Bright Open Concept Living & Dining Rooms with W/O To A Private Terrace That Includes A Gas Bbq Hook-Up. End Unit With Two Extra Windows. Beautifully Upgraded Kitchen Featuring S/S Appliances, Granite Counters, Tiled Backsplash & Ample Cupboard Space. Laminated Flooring.Gorgeous Sunset Views From This Open Concept, One-Storey Flat In The...
Bright Open Concept Living & Dining Rooms with W/O To A Private Terrace That Includes A Gas Bbq Hook-Up. End Unit With Two Extra Windows. Beautifully Upgraded Kitchen Featuring S/S Appliances, Granite Counters, Tiled Backsplash & Ample Cupboard Space. Laminated Flooring.Gorgeous Sunset Views From This Open Concept, One-Storey Flat In The Vista Flats & Towns In Sought After Stouffville! This 2 Bed, 2 Bath Condo Features Private Entrance & 9Ft Ceilings In The Main Area. Primary Bedroom Features Double Closet & 3 Pce Ensuite W/Glass Shower.Gorgeous, Like New Corner Suite W/ The Best View Of The Pond, Very Private & Spacious Unit. Spacious Master Comes With A Sitting Alcove Ideal For Office Or Nursery. Ensuite Laundry. Parking & Large Upgraded Locker Attached To Parking. **EXTRAS** S/S Fridge, S/S Stove, S/S Dishwasher, Stacked Washer & Dryer. Rental Agreement/On Demand Hot Water/Furnace/Air Conditioner $93.45/Month Tax Inc. Rogers Internet Included In Maintenance Fee.
Property Details
Size
Parking
Condo
Heating & Cooling
Ownership Details
Ownership
Condo Policies
Taxes
Condo Fee
Source
Listing Brokerage
For Sale Nearby
Sold Nearby

- 800 - 899 Sq. Ft.
- 2
- 2

- 1,000 - 1,199 Sq. Ft.
- 2
- 2

- 2
- 2

- 1,000 - 1,199 Sq. Ft.
- 2
- 2

- 1,200 - 1,399 Sq. Ft.
- 2
- 2

- 1,200 - 1,399 Sq. Ft.
- 2
- 2

- 1,000 - 1,199 Sq. Ft.
- 2
- 2

- 1,200 - 1,399 Sq. Ft.
- 2
- 2
Listing information provided in part by the Toronto Regional Real Estate Board for personal, non-commercial use by viewers of this site and may not be reproduced or redistributed. Copyright © TRREB. All rights reserved.
Information is deemed reliable but is not guaranteed accurate by TRREB®. The information provided herein must only be used by consumers that have a bona fide interest in the purchase, sale, or lease of real estate.







