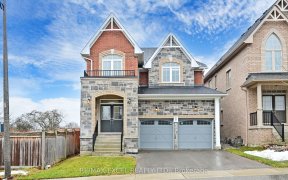


Welcome Home! Rarely Offered 3 Bedroom Raised Bungalow Featuring Private, Tranquil 75 X 200 Foot Ravine Lot! Gorgeous Landscaping! Country Living In The Heart Of East Gwillimbury! Featuring An Open Concept Main Floor Layout With 3 Large Bedrooms And 4 Pc Bath. Main Floor & Lower Level Laundry! Finished Basement Apartment With Sep Entrance...
Welcome Home! Rarely Offered 3 Bedroom Raised Bungalow Featuring Private, Tranquil 75 X 200 Foot Ravine Lot! Gorgeous Landscaping! Country Living In The Heart Of East Gwillimbury! Featuring An Open Concept Main Floor Layout With 3 Large Bedrooms And 4 Pc Bath. Main Floor & Lower Level Laundry! Finished Basement Apartment With Sep Entrance Equipt With Large Bedroom, 4Pc Bath & Large Rec Room With Walk Out To Stunning Backyard Oasis! Perfect For Investors, Up-Sizers, Downsizers And Those Looking For In-Law Suite Potential And More! Mins To Hwy 404 & Go Station & Downtown Main St Newmarket, Shopping & Restaurants! Appliances: Fridge, Cook-Top, B/I Oven, Range Hood, Microwave, Fridge & Cook-Top (Bsmt), Washer And Dryer (X2), All Elf's, All Window Coverings, Central A/C, Cvac, Tiki Hut, & Gazebo & Car Port. Excl: Hot Water Tank.
Property Details
Size
Parking
Rooms
Kitchen
10′9″ x 17′11″
Breakfast
Other
Living
11′11″ x 21′4″
Dining
6′7″ x 17′11″
Prim Bdrm
11′11″ x 11′8″
2nd Br
14′11″ x 15′8″
Ownership Details
Ownership
Taxes
Source
Listing Brokerage
For Sale Nearby
Sold Nearby

- 4
- 2

- 5
- 2

- 2,500 - 3,000 Sq. Ft.
- 5
- 4

- 3
- 1

- 3
- 1

- 2
- 1

- 3
- 1

- 1,100 - 1,500 Sq. Ft.
- 4
- 3
Listing information provided in part by the Toronto Regional Real Estate Board for personal, non-commercial use by viewers of this site and may not be reproduced or redistributed. Copyright © TRREB. All rights reserved.
Information is deemed reliable but is not guaranteed accurate by TRREB®. The information provided herein must only be used by consumers that have a bona fide interest in the purchase, sale, or lease of real estate.








