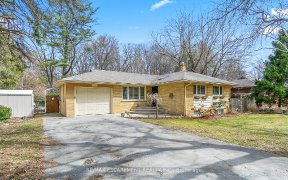
1362 Sedgewick Crescent
Sedgewick Crescent, South West Oakville, Oakville, ON, L6L 1X8



Spectacular 75'X 150 Ravine Lot In Coronation Park Neighbourhood! Nature Lover's Paradise With Mature Trees And Thousand In Landscaping! Tranquility, Privacy And Serenity In Your Backyard! Meticulously Manicured With Lush Perennials! West Facing! Solid Brick Bungalow With Updated Quality Kitchen With Built-In Stainless Steel Appl's &...
Spectacular 75'X 150 Ravine Lot In Coronation Park Neighbourhood! Nature Lover's Paradise With Mature Trees And Thousand In Landscaping! Tranquility, Privacy And Serenity In Your Backyard! Meticulously Manicured With Lush Perennials! West Facing! Solid Brick Bungalow With Updated Quality Kitchen With Built-In Stainless Steel Appl's & Granite Counters! Upgraded Windows. Walk To Coronation Park&Lake, Library & Schools. Minutes To Go Station, , Qew/403, Ymca, Bronte Marina & Downtown Oakville. Perfect To Build You Dream Home. Fall In Love With This Lot! Stainless Steel Built In Oven, Built In Microwave, Built In Dishwasher. All Electrical Light Fixtures, All Blinds, Inground Sprinkler System
Property Details
Size
Parking
Build
Heating & Cooling
Utilities
Rooms
Living
12′5″ x 16′0″
Dining
12′5″ x 16′0″
Kitchen
8′2″ x 15′5″
Breakfast
7′2″ x 8′2″
Prim Bdrm
9′8″ x 12′9″
Br
9′10″ x 10′9″
Ownership Details
Ownership
Taxes
Source
Listing Brokerage
For Sale Nearby
Sold Nearby

- 3,500 - 5,000 Sq. Ft.
- 5
- 5

- 1,100 - 1,500 Sq. Ft.
- 4
- 2

- 1,100 - 1,500 Sq. Ft.
- 5
- 2

- 3,500 - 5,000 Sq. Ft.
- 5
- 6

- 1,100 - 1,500 Sq. Ft.
- 4
- 2

- 3,500 - 5,000 Sq. Ft.
- 6
- 7

- 5
- 2

- 2,000 - 2,500 Sq. Ft.
- 6
- 3
Listing information provided in part by the Toronto Regional Real Estate Board for personal, non-commercial use by viewers of this site and may not be reproduced or redistributed. Copyright © TRREB. All rights reserved.
Information is deemed reliable but is not guaranteed accurate by TRREB®. The information provided herein must only be used by consumers that have a bona fide interest in the purchase, sale, or lease of real estate.







