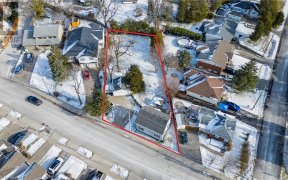


Location, Location Location !! This Stunningly Renovated Home Is Situated On Over 1/4 Acre Lot Just Up The Road From Kiwanis Park. The Main Floor Has Gorgeous Custom Kitchen That Includes New Stainless Steel Fridge And Stove.Dishwasher, A Spacious Living Room, A Nook For Office Space, Updated Bath With Granite Counters And Heated...
Location, Location Location !! This Stunningly Renovated Home Is Situated On Over 1/4 Acre Lot Just Up The Road From Kiwanis Park. The Main Floor Has Gorgeous Custom Kitchen That Includes New Stainless Steel Fridge And Stove.Dishwasher, A Spacious Living Room, A Nook For Office Space, Updated Bath With Granite Counters And Heated Floors,Main Floor Laundry And Walkout To Deck And Fenced Yard.There Are 2 Good Sized Bedrooms In The Upper Level. The Lower Level Has Rec Room And Den Area. There Is An Abundance Of Parking And A Detached Garage .The Home Is Heated By An Efficient Forced Air Gas Furnace, There Is Central Air, The Wiring Has Been Updated And There Is A 100 Amp Breaker Panel. Come And See This Fabulous Home, You Will Not Be Disappointed
Property Details
Size
Parking
Rooms
Prim Bdrm
10′11″ x 14′6″
Br
10′11″ x 12′6″
Kitchen
11′10″ x 12′4″
Bathroom
Bathroom
Laundry
Laundry
Living
9′5″ x 30′6″
Ownership Details
Ownership
Taxes
Source
Listing Brokerage
For Sale Nearby

- 3
- 2
Sold Nearby

- 7
- 5

- 2,000 - 2,500 Sq. Ft.
- 4
- 3

- 3
- 3

- 3
- 3

- 1,200 - 1,399 Sq. Ft.
- 3
- 3

- 1,100 - 1,500 Sq. Ft.
- 3
- 3

- 3
- 4

- 1,100 - 1,500 Sq. Ft.
- 3
- 3
Listing information provided in part by the Toronto Regional Real Estate Board for personal, non-commercial use by viewers of this site and may not be reproduced or redistributed. Copyright © TRREB. All rights reserved.
Information is deemed reliable but is not guaranteed accurate by TRREB®. The information provided herein must only be used by consumers that have a bona fide interest in the purchase, sale, or lease of real estate.







