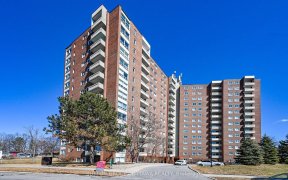


Upgraded End Unit Townhome in the highly sought-after Beacon Hill South, a family-friendly neighborhood with a quick commute to downtown. This area is known for its excellent selection of parks, schools, and shopping options, making it perfect for families. The home is filled with upgrades, featuring hardwood floors throughout the first...
Upgraded End Unit Townhome in the highly sought-after Beacon Hill South, a family-friendly neighborhood with a quick commute to downtown. This area is known for its excellent selection of parks, schools, and shopping options, making it perfect for families. The home is filled with upgrades, featuring hardwood floors throughout the first and second floors and a modern kitchen equipped with stainless steel appliances. Enjoy spacious principal rooms with plenty of natural light, and a lower-level rec room with a cozy gas fireplace, perfect for family gatherings or relaxation. The home also boasts stylish designer touches throughout, adding to its charm. Step outside to a beautifully landscaped lot with a large, entertaining-size deck, ideal for outdoor dining and socializing. This home combines comfort, style, and convenience in a prime location, making it a must-see for those seeking a well-maintained property in a vibrant community.
Property Details
Size
Parking
Lot
Build
Heating & Cooling
Utilities
Rooms
Living Rm
9′8″ x 22′3″
Dining Rm
10′1″ x 10′6″
Kitchen
16′1″ x 9′2″
Eating Area
6′1″ x 8′5″
Foyer
7′0″ x 4′0″
Partial Bath
Bathroom
Ownership Details
Ownership
Taxes
Source
Listing Brokerage
For Sale Nearby
Sold Nearby

- 3
- 3

- 3
- 3

- 3
- 3

- 3
- 3

- 4
- 2

- 3
- 4

- 3
- 3

- 3
- 3
Listing information provided in part by the Ottawa Real Estate Board for personal, non-commercial use by viewers of this site and may not be reproduced or redistributed. Copyright © OREB. All rights reserved.
Information is deemed reliable but is not guaranteed accurate by OREB®. The information provided herein must only be used by consumers that have a bona fide interest in the purchase, sale, or lease of real estate.








