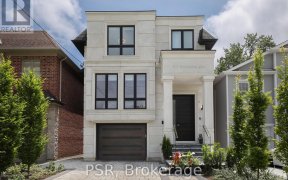


Welcome to this newly updated, extra-wide semi-detached home in North Leaside. Featuring a brand-new kitchen with stainless steel appliances, refinished floors throughout and all new windows. This residence offers modern comfort and style. Outside, youll find a lovely, spacious garden, perfect for summer BBQs and ample room for...
Welcome to this newly updated, extra-wide semi-detached home in North Leaside. Featuring a brand-new kitchen with stainless steel appliances, refinished floors throughout and all new windows. This residence offers modern comfort and style. Outside, youll find a lovely, spacious garden, perfect for summer BBQs and ample room for relaxation. A large shed provides additional storage space. A rare private drive accommodates up to 4 cars, ensuring convenience and ease. Ideal for a small family, downsizers, or first-time homeowners, this move-in-ready home is situated within a short walk of Northlea Public School, offering both English and French immersion programs. The Eglinton TTC and future Leaside subway station are nearby, along with Serena Gundy Park and Sunnybrook dog park, catering to nature enthusiasts and pet owners alike. Dont miss this opportunity. Furnace and AC 5 years old. All new windows and new kitchen appliances.
Property Details
Size
Parking
Build
Heating & Cooling
Utilities
Rooms
Living
11′5″ x 14′11″
Dining
6′11″ x 9′10″
Kitchen
7′6″ x 9′10″
Prim Bdrm
9′6″ x 14′11″
2nd Br
8′7″ x 12′6″
Rec
11′1″ x 19′1″
Ownership Details
Ownership
Taxes
Source
Listing Brokerage
For Sale Nearby
Sold Nearby

- 2
- 2

- 3
- 2

- 3
- 2

- 3
- 2

- 2
- 1

- 5
- 3

- 3
- 2

- 3750 Sq. Ft.
- 5
- 5
Listing information provided in part by the Toronto Regional Real Estate Board for personal, non-commercial use by viewers of this site and may not be reproduced or redistributed. Copyright © TRREB. All rights reserved.
Information is deemed reliable but is not guaranteed accurate by TRREB®. The information provided herein must only be used by consumers that have a bona fide interest in the purchase, sale, or lease of real estate.








