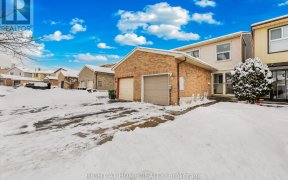
136 Fawcett Trail
Fawcett Trail, Scarborough, Toronto, ON, M1B 3A5



Nestled in a serene neighborhood, this spacious 1403 sqft charming 3-bedroom, 2 washroom on main (Rare find) bungalow exudes warmth and comfort. Boasting 1403 sqft of thoughtfully designed living space, it offers ample room for relaxation and entertainment. Lovingly maintained by its original owners, this home showcases a level of care...
Nestled in a serene neighborhood, this spacious 1403 sqft charming 3-bedroom, 2 washroom on main (Rare find) bungalow exudes warmth and comfort. Boasting 1403 sqft of thoughtfully designed living space, it offers ample room for relaxation and entertainment. Lovingly maintained by its original owners, this home showcases a level of care and attention evident in every corner.Step into your own private oasis with a beautifully manicured backyard, perfect for hosting gatherings or unwinding after a long day. The unfinished basement presents endless possibilities for customization and expansion, allowing you to unleash your imagination.Convenience meets luxury with 2 washrooms on the main floor, including one semi ensuite, ensuring comfort for all occupants. A garage and paved driveway provide ample parking space and ease of access. Recent updates including a roof in 2020, Windows in 2023, Furnace in ~2018, and Air conditioner in 2023 ensure peace of mind and efficiency. Conveniently located within walking distance to TTC, commuting is a breeze. Additionally, enjoy a short drive to University of Toronto, Centennial College, Walmart, Scarborough Town Centre, and easy access to the 401.Don't miss out on this exceptional opportunity to own a piece of tranquility in the heart of convenience. Schedule your viewing today and make this bungalow your forever home! Driveway Paved 2021, Garage Door 2022, Roof 2020, Furnace ~2018, Windows 2023, AC 2023
Property Details
Size
Parking
Build
Heating & Cooling
Utilities
Rooms
Living
12′2″ x 24′1″
Dining
10′9″ x 10′6″
Kitchen
16′6″ x 9′7″
Breakfast
16′6″ x 9′7″
Prim Bdrm
11′8″ x 13′5″
2nd Br
10′0″ x 16′2″
Ownership Details
Ownership
Taxes
Source
Listing Brokerage
For Sale Nearby
Sold Nearby

- 6
- 4

- 5
- 4

- 4
- 3

- 1,500 - 2,000 Sq. Ft.
- 4
- 3

- 3
- 2

- 3
- 3

- 3
- 3

- 4
- 3
Listing information provided in part by the Toronto Regional Real Estate Board for personal, non-commercial use by viewers of this site and may not be reproduced or redistributed. Copyright © TRREB. All rights reserved.
Information is deemed reliable but is not guaranteed accurate by TRREB®. The information provided herein must only be used by consumers that have a bona fide interest in the purchase, sale, or lease of real estate.






