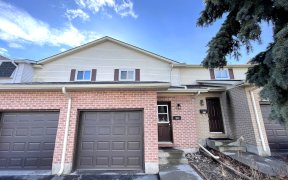
136 - 1097 Craig Ln
Craig Ln, Bayridge West, Kingston, ON, K7M 7W6



Welcome to 1097 Craig Lane, a beautifully renovated 3-bedroom, 1.5-bathroom condo townhouse inKingstons West End. Conveniently located near schools, shopping, amenities, and public transit, this home has been updated from top to bottom. Upgrades include new flooring, trim,doors, vanities, in-floor heating in the basement, pot lights...
Welcome to 1097 Craig Lane, a beautifully renovated 3-bedroom, 1.5-bathroom condo townhouse inKingstons West End. Conveniently located near schools, shopping, amenities, and public transit, this home has been updated from top to bottom. Upgrades include new flooring, trim,doors, vanities, in-floor heating in the basement, pot lights throughout, and additional cabinetries for extra storage. A newly added interior door provides access to the garage, which also features extra storage space. Major updates include a new furnace (2022) and a new AC coil condenser (2022). The highlight of this home is the stunning kitchen, expertly designed by Progressive Kitchens. This turn-key property is move-in ready and requires absolutely nothing just unpack and enjoy!
Property Details
Size
Parking
Build
Heating & Cooling
Ownership Details
Ownership
Condo Policies
Taxes
Condo Fee
Source
Listing Brokerage
For Sale Nearby
Sold Nearby

- 1,200 - 1,399 Sq. Ft.
- 3
- 2

- 1,000 - 1,199 Sq. Ft.
- 3
- 2

- 1,000 - 1,199 Sq. Ft.
- 3
- 2

- 1,000 - 1,199 Sq. Ft.
- 3
- 2

- 1,000 - 1,199 Sq. Ft.
- 3
- 1

- 1,500 - 2,000 Sq. Ft.
- 4
- 2

- 4
- 4

- 1,100 - 1,500 Sq. Ft.
- 3
- 2
Listing information provided in part by the Toronto Regional Real Estate Board for personal, non-commercial use by viewers of this site and may not be reproduced or redistributed. Copyright © TRREB. All rights reserved.
Information is deemed reliable but is not guaranteed accurate by TRREB®. The information provided herein must only be used by consumers that have a bona fide interest in the purchase, sale, or lease of real estate.







