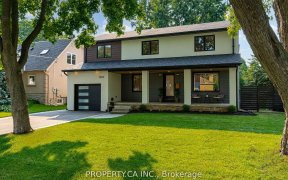


Welcome To Your Oasis In The City! This 3 Bedroom Side-Split Sits On A Spacious 77' X 101' Lot Perfect For A Growing Family. The Interior Has Spacious & Cozy Principal Rooms Featuring A Country-Styled Kitchen W Granite Countertops, S/S Appliances, Updated Bathrooms & Windows Throughout. Get Outside & Enjoy The Private Backyard: Heated...
Welcome To Your Oasis In The City! This 3 Bedroom Side-Split Sits On A Spacious 77' X 101' Lot Perfect For A Growing Family. The Interior Has Spacious & Cozy Principal Rooms Featuring A Country-Styled Kitchen W Granite Countertops, S/S Appliances, Updated Bathrooms & Windows Throughout. Get Outside & Enjoy The Private Backyard: Heated Saltwater Inground Pool & Hot Tub. New Roof Jul 2020, New Furnace & A/C 2014. Minutes From Sherway Gardens And Qew. S/S Fridge,S/S Stove,S/S Dishwasher,Washer/Dryer;On-Demand Hwt Tank (Rented); Pool Heater, Pump & Gasline (New 2015),All Elec. Light Fix (Except D/R Chandelier & Upper-Level Hall Light);Freezer In Bsmt, Hot Tub.
Property Details
Size
Parking
Rooms
Living
18′2″ x 12′2″
Dining
10′2″ x 11′7″
Kitchen
12′8″ x 11′1″
Prim Bdrm
17′3″ x 11′5″
2nd Br
10′0″ x 9′5″
3rd Br
14′10″ x 9′6″
Ownership Details
Ownership
Taxes
Source
Listing Brokerage
For Sale Nearby
Sold Nearby

- 4
- 2

- 4
- 2

- 5000 Sq. Ft.
- 5
- 6

- 3,500 - 5,000 Sq. Ft.
- 4
- 5

- 3
- 3

- 1,100 - 1,500 Sq. Ft.
- 2
- 2

- 4
- 3

- 4
- 1
Listing information provided in part by the Toronto Regional Real Estate Board for personal, non-commercial use by viewers of this site and may not be reproduced or redistributed. Copyright © TRREB. All rights reserved.
Information is deemed reliable but is not guaranteed accurate by TRREB®. The information provided herein must only be used by consumers that have a bona fide interest in the purchase, sale, or lease of real estate.








