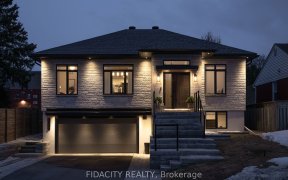


Great opportunity for investment or live in one and rent the other. Owners have lived in this home on a 50X100 lot for over 40 years. Renovate and establish new market rents. Apt 1 features 3 bedrooms, main floor family room with wood fireplace, one bathroom all above grade. Finished basement with recroom, kitchen. Apt 2 features two...
Great opportunity for investment or live in one and rent the other. Owners have lived in this home on a 50X100 lot for over 40 years. Renovate and establish new market rents. Apt 1 features 3 bedrooms, main floor family room with wood fireplace, one bathroom all above grade. Finished basement with recroom, kitchen. Apt 2 features two bedrooms, (one can be a family room). Second bedroom and bathroom are below grade. Main floor Living/Dining room, kitchen and bedroom. No Conveyance of offers prior to March 7th 2pm as per #244. No pre-emptive offers.
Property Details
Size
Parking
Lot
Build
Rooms
Living/Dining
12′0″ x 13′6″
Kitchen
13′6″ x 10′6″
Bedroom
12′0″ x 10′0″
Bedroom
12′0″ x 10′0″
Bedroom
10′6″ x 10′0″
Full Bath
Bathroom
Ownership Details
Ownership
Taxes
Source
Listing Brokerage
For Sale Nearby

- 3
- 2
Sold Nearby

- 3
- 2


- 3
- 2

- 5
- 5

- 4
- 2

- 3
- 1

- 3
- 2

- 3
- 2
Listing information provided in part by the Ottawa Real Estate Board for personal, non-commercial use by viewers of this site and may not be reproduced or redistributed. Copyright © OREB. All rights reserved.
Information is deemed reliable but is not guaranteed accurate by OREB®. The information provided herein must only be used by consumers that have a bona fide interest in the purchase, sale, or lease of real estate.







