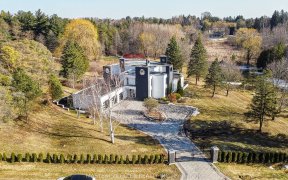


Rarely Offered Such A Beautiful Property With A Decent Home To Live And Raise Your Family. Sun Filled And Welcoming Property Features Approximately 1.75 Of An Acres With An Amazing Topography That Is Just Breathtaking. **Attention Discriminating Builder ** It Would Present Possibilities To Build A Majestic Mansion On The Hill With Ultra...
Rarely Offered Such A Beautiful Property With A Decent Home To Live And Raise Your Family. Sun Filled And Welcoming Property Features Approximately 1.75 Of An Acres With An Amazing Topography That Is Just Breathtaking. **Attention Discriminating Builder ** It Would Present Possibilities To Build A Majestic Mansion On The Hill With Ultra Uniqueness In The Most Desirable Kingscross Community Of King City. Don't Let This One Get A Away Before Its Too Late. Close To Highway 400 , King City Go Train , The Country Day School And Villanova College, Coppa's Fresh Market And Short Drive To Richmond Hill And Highway 404.. Existing Appliances, Window Coverings And Light Fixtures, Forced Air Furnace ( Propane), Washer And Dryer.
Property Details
Size
Parking
Build
Heating & Cooling
Utilities
Rooms
Foyer
5′0″ x 11′7″
Kitchen
8′3″ x 17′11″
Living
11′8″ x 25′4″
Dining
8′7″ x 12′0″
Prim Bdrm
11′0″ x 13′2″
2nd Br
11′0″ x 12′2″
Ownership Details
Ownership
Taxes
Source
Listing Brokerage
For Sale Nearby
Sold Nearby

- 4
- 3

- 8200 Sq. Ft.
- 5
- 6

- 6000 Sq. Ft.
- 5
- 6

- 8200 Sq. Ft.
- 5
- 4

- 6
- 6

- 4
- 4

- 4
- 3

- 2,500 - 3,000 Sq. Ft.
- 4
- 4
Listing information provided in part by the Toronto Regional Real Estate Board for personal, non-commercial use by viewers of this site and may not be reproduced or redistributed. Copyright © TRREB. All rights reserved.
Information is deemed reliable but is not guaranteed accurate by TRREB®. The information provided herein must only be used by consumers that have a bona fide interest in the purchase, sale, or lease of real estate.








