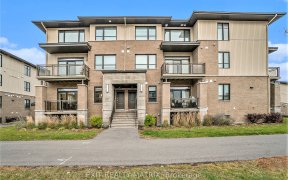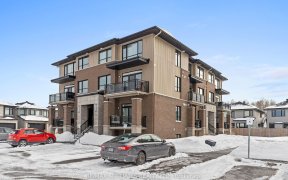


Stunning Executive 3-Bedroom End Unit Richcraft Townhome with tons of premium upgrades, designed for both comfort & style. Maple hardwood throughout main living area, upstairs hallway, all 3 bedrooms & closets, staircase & railings. Kitchen w/Quartz counters, SS appliances & built-in breakfast bar. Primary bedroom boasts 4pc. ensuite &...
Stunning Executive 3-Bedroom End Unit Richcraft Townhome with tons of premium upgrades, designed for both comfort & style. Maple hardwood throughout main living area, upstairs hallway, all 3 bedrooms & closets, staircase & railings. Kitchen w/Quartz counters, SS appliances & built-in breakfast bar. Primary bedroom boasts 4pc. ensuite & spacious custom walk-in closet. Third bedroom also includes a walk-in closet & convenient cheater access to main bathroom. Enjoy convenient 2nd level laundry & a versatile loft area. This home also features wood cabinets & wood shaker doors in all bathrooms & kitchen and pot lights throughout. Finished lower level with a cozy gas fireplace provides a welcoming space for relaxation or entertaining. Finished garage with 1/2" rubber floor & heater, along with insulated garage door. Located close to parks, schools, walking paths, recreation areas, shopping, and public transportation. Don’t miss the opportunity to make this exceptional property your new home!, Flooring: Hardwood, Flooring: Ceramic, Flooring: Carpet Wall To Wall
Property Details
Size
Parking
Build
Heating & Cooling
Utilities
Rooms
Living Room
18′12″ x 10′11″
Dining Room
11′11″ x 9′11″
Kitchen
10′11″ x 8′4″
Dining Room
9′11″ x 9′1″
Bathroom
3′1″ x 7′11″
Foyer
7′5″ x 17′4″
Ownership Details
Ownership
Taxes
Source
Listing Brokerage
For Sale Nearby
Sold Nearby

- 3
- 3

- 3
- 4

- 2500 Sq. Ft.
- 4
- 3

- 4
- 3

- 3
- 3

- 3
- 3

- 3
- 3

- 4
- 3
Listing information provided in part by the Ottawa Real Estate Board for personal, non-commercial use by viewers of this site and may not be reproduced or redistributed. Copyright © OREB. All rights reserved.
Information is deemed reliable but is not guaranteed accurate by OREB®. The information provided herein must only be used by consumers that have a bona fide interest in the purchase, sale, or lease of real estate.








