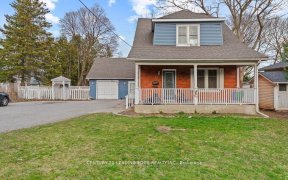


Beautiful 4 Bedroom bungalow w/ charming & unique finishes & over 2500 sqft of total living space. 2 car garage w/ interior access leads up to bright & cozy o/c living room & dining room w/stand-alone wood fireplace. Master bedroom has 4 pc ensuite & large double closets. kitchen has ample cupboards & w/o to the backyard oasis w/ above...
Beautiful 4 Bedroom bungalow w/ charming & unique finishes & over 2500 sqft of total living space. 2 car garage w/ interior access leads up to bright & cozy o/c living room & dining room w/stand-alone wood fireplace. Master bedroom has 4 pc ensuite & large double closets. kitchen has ample cupboards & w/o to the backyard oasis w/ above ground pool & custom 2-tier deck. The basement provides extra entertaining space with/ 2 bedrooms, rec w/ gas fireplace, bar, & 4pc bath w/ sauna room. Air conditioner, 2023 installed brand new. Roof: 2018
Property Details
Size
Parking
Build
Heating & Cooling
Utilities
Rooms
Living
14′8″ x 17′6″
Dining
10′4″ x 12′2″
Kitchen
9′6″ x 16′1″
Prim Bdrm
10′2″ x 17′2″
2nd Br
9′11″ x 11′4″
Rec
14′2″ x 24′4″
Ownership Details
Ownership
Taxes
Source
Listing Brokerage
For Sale Nearby
Sold Nearby

- 3
- 2

- 3
- 2

- 4
- 4

- 4
- 4

- 4
- 2

- 4
- 2

- 4
- 3

- 5
- 2
Listing information provided in part by the Toronto Regional Real Estate Board for personal, non-commercial use by viewers of this site and may not be reproduced or redistributed. Copyright © TRREB. All rights reserved.
Information is deemed reliable but is not guaranteed accurate by TRREB®. The information provided herein must only be used by consumers that have a bona fide interest in the purchase, sale, or lease of real estate.








