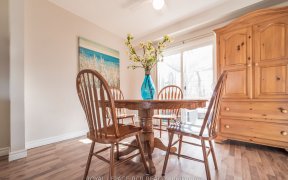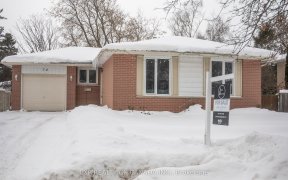


Come on out and take a look at this great starter home that also has accessory apartment potential! Located just two minutes away from the bypass, makes it a fantastic commuter location! Conveniently located across the road from Every Kids Park & within walking distance to Broadway to enjoy the Fabulous Restaurants, Shopping & all of the...
Come on out and take a look at this great starter home that also has accessory apartment potential! Located just two minutes away from the bypass, makes it a fantastic commuter location! Conveniently located across the road from Every Kids Park & within walking distance to Broadway to enjoy the Fabulous Restaurants, Shopping & all of the great events in the Town of Orangeville! This home used to be a 3+1 bedroom home, currently 2 bedrooms converted to a large primary bedroom. Bright L shaped Living/Dining Room, Eat-in Kitchen & a 4 piece bath complete the main floor in this true Bungalow. Lower level features a large family/Recreation room area with above grade windows, bedroom with large storage/closet area, 3 piece bath, laundry room & ample storage. Bus stop conveniently located at the corner of Dawson & Townline & free fare!!
Property Details
Size
Parking
Build
Heating & Cooling
Utilities
Rooms
Kitchen
8′7″ x 9′6″
Breakfast
8′0″ x 10′11″
Living
11′2″ x 17′2″
Dining
7′3″ x 8′10″
Prim Bdrm
9′5″ x 20′0″
2nd Br
8′10″ x 12′11″
Ownership Details
Ownership
Taxes
Source
Listing Brokerage
For Sale Nearby
Sold Nearby

- 6
- 2

- 6
- 2

- 4
- 2

- 4
- 2

- 4
- 2

- 4
- 1

- 5
- 2

- 1,500 - 2,000 Sq. Ft.
- 4
- 2
Listing information provided in part by the Toronto Regional Real Estate Board for personal, non-commercial use by viewers of this site and may not be reproduced or redistributed. Copyright © TRREB. All rights reserved.
Information is deemed reliable but is not guaranteed accurate by TRREB®. The information provided herein must only be used by consumers that have a bona fide interest in the purchase, sale, or lease of real estate.








