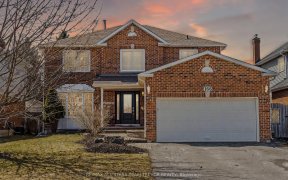


Nestled on a premium corner lot in the desirable Keswick By The Lake community, this property is being sold as-is due to fire damage. This 3bed 3 Bath Clairmont Model presents a unique opportunity for contractors or renovators. Inside, youll find a cozy living room featuring a wood-burning fireplace, a bright and open dining space, and a...
Nestled on a premium corner lot in the desirable Keswick By The Lake community, this property is being sold as-is due to fire damage. This 3bed 3 Bath Clairmont Model presents a unique opportunity for contractors or renovators. Inside, youll find a cozy living room featuring a wood-burning fireplace, a bright and open dining space, and a modern kitchen with a central island and breakfast bar. The bedrooms are generously sized with large windows and plenty of closet space. Spacious backyard w inground pool. Located just a short walk from a local school, library, recreation center, and a vibrant park with a splash pad. Enjoy convenient access to public transit, with shopping and amenities only 2 minutes away and Highway 404 just a quick 5-minute drive! Property Being Sold "As Is".
Property Details
Size
Parking
Build
Heating & Cooling
Utilities
Rooms
Living
10′11″ x 18′4″
Dining
10′11″ x 11′11″
Kitchen
12′11″ x 16′0″
Prim Bdrm
15′3″ x 15′10″
2nd Br
10′0″ x 12′11″
3rd Br
10′11″ x 13′7″
Ownership Details
Ownership
Taxes
Source
Listing Brokerage
For Sale Nearby
Sold Nearby

- 3
- 3

- 5
- 4

- 1,500 - 2,000 Sq. Ft.
- 3
- 3

- 3
- 3

- 3
- 3

- 3
- 3

- 4
- 3

- 3
- 2
Listing information provided in part by the Toronto Regional Real Estate Board for personal, non-commercial use by viewers of this site and may not be reproduced or redistributed. Copyright © TRREB. All rights reserved.
Information is deemed reliable but is not guaranteed accurate by TRREB®. The information provided herein must only be used by consumers that have a bona fide interest in the purchase, sale, or lease of real estate.








