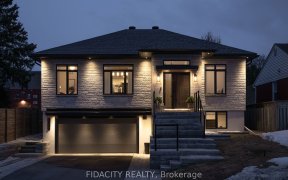


Charming 2 bedroom, 1 bathroom single family home centrally located in the gentrified Experimental Farm/Carlington neighbourhood. Sitting on a beautiful 50' x 100' south facing lot, the property is always basking in natural sunlight. Home has been nicely updated with an open concept living, dining & kitchen area which features: granite...
Charming 2 bedroom, 1 bathroom single family home centrally located in the gentrified Experimental Farm/Carlington neighbourhood. Sitting on a beautiful 50' x 100' south facing lot, the property is always basking in natural sunlight. Home has been nicely updated with an open concept living, dining & kitchen area which features: granite counters & SS appliances. Upper level has 2 generously sized bedrooms. Basement is partially finished with lots of storage space. Large back deck is great for entertaining. Updates & home highlights include; freshly painted home, gleaming hardwood floors throughout, bathroom reno (22), natural gas fireplace & natural gas stove (20), composite front steps & interlock (19), new driveway (20), added 2nd larger shed (21), new front door & landscaped front garden with sun loving perennials. Pre-emptive offer received, Offers now being presented Saturday March 26th at 10:00 a.m.
Property Details
Size
Parking
Lot
Build
Rooms
Foyer
5′2″ x 9′5″
Kitchen
9′8″ x 12′6″
Living Rm
11′8″ x 18′3″
Dining Rm
11′5″ x 11′8″
Bath 3-Piece
4′11″ x 7′10″
Office
11′4″ x 16′3″
Ownership Details
Ownership
Taxes
Source
Listing Brokerage
For Sale Nearby

- 3
- 2
Sold Nearby

- 3
- 4

- 1
- 1

- 3
- 2

- 3
- 2

- 2
- 2

- 5
- 2

- 5
- 5

- 4
- 2
Listing information provided in part by the Ottawa Real Estate Board for personal, non-commercial use by viewers of this site and may not be reproduced or redistributed. Copyright © OREB. All rights reserved.
Information is deemed reliable but is not guaranteed accurate by OREB®. The information provided herein must only be used by consumers that have a bona fide interest in the purchase, sale, or lease of real estate.







