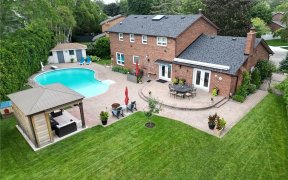
1343 Blythe Rd ∞ Unreserved
Blythe Rd, Sheridan, Mississauga, ON, L5H 2C2



Enter This Private & Exclusive 10-Acre Estate, Past The Front Stone Walls With Wrought Iron Entry Gates, & You Will Be In Complete Awe. This Prestigious Property Is Truly One-Of-A-Kind For Many Reasons, Including The Exceptional Proximity To Highways, The International Airport, & Downtown Toronto. How Can You Be So Close To The City, But...
Enter This Private & Exclusive 10-Acre Estate, Past The Front Stone Walls With Wrought Iron Entry Gates, & You Will Be In Complete Awe. This Prestigious Property Is Truly One-Of-A-Kind For Many Reasons, Including The Exceptional Proximity To Highways, The International Airport, & Downtown Toronto. How Can You Be So Close To The City, But Have 10 Acres Of Shangri-La Paradise? As You Approach The Spectacular 19,622 (of finished space on all levels) Square foot French Influenced Manor Home, You Might Be Greeted By Deer Or Rabbits Quietly Meandering On The Lawns. Positioned Perfectly To Take Advantage Of The Breathtaking Views Perched High Above The Credit Valley Golf And Country Club & The Credit River. Scoot Down Your Path In Your Own Personal Golf Cart. The Outdoor Pool Gives One The Sense Of Being Pampered At A Private Luxury Resort. Entertain Business Associates, Family & Friends On One Of Canada's Most Incredible Trophy Properties. They May Wish To Stay For A Long While. So Will You. **EXTRAS** Steel Construction. 4 Lvls Of Radiant Heated Floors. 5 Zone High Velocity Ac. Sewer System. Gas Fired Generator. 7+1 Br's, 5 With Ensuites. Total Of 12 Bathrooms. 4 Storey Elevator. Outdoor Pool In A Resort-Like Setting. 7.5 Garage Spaces.
Property Details
Size
Parking
Lot
Build
Heating & Cooling
Utilities
Rooms
Living Room
14′11″ x 24′0″
Dining Room
14′11″ x 24′0″
Kitchen
18′0″ x 37′0″
Breakfast
18′0″ x 37′0″
Family Room
20′12″ x 24′1″
Library
15′1″ x 22′12″
Ownership Details
Ownership
Taxes
Source
Listing Brokerage
Book A Private Showing
For Sale Nearby
Sold Nearby

- 5
- 5

- 5
- 5

- 7
- 5

- 7
- 6

- 5
- 4

- 3,500 - 5,000 Sq. Ft.
- 5
- 5

- 4500 Sq. Ft.
- 5
- 6

- 3,000 - 3,500 Sq. Ft.
- 4
- 4
Listing information provided in part by the Toronto Regional Real Estate Board for personal, non-commercial use by viewers of this site and may not be reproduced or redistributed. Copyright © TRREB. All rights reserved.
Information is deemed reliable but is not guaranteed accurate by TRREB®. The information provided herein must only be used by consumers that have a bona fide interest in the purchase, sale, or lease of real estate.







