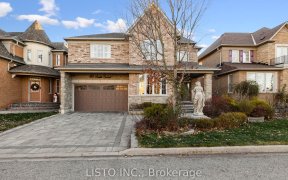
134 Williamson Dr E
Williamson Dr E, Northeast Ajax, Ajax, ON, L1Z 0G6



Step Into Your Spacious,Forever Home. 4 + 1 Bedroom, 5 Bathrooms. Everything New. Long Driveway And 2Door Garage For All Your Storage Needs. Upgraded Kitchen With A Ton Of Cabinet Space, And Patio Doors To Lead Into The Fully Fenced In Yard. Family Room Boasts A Gas Fireplace. Separate Office Space. Tonnes Of Natural Light. 2nd Floor...
Step Into Your Spacious,Forever Home. 4 + 1 Bedroom, 5 Bathrooms. Everything New. Long Driveway And 2Door Garage For All Your Storage Needs. Upgraded Kitchen With A Ton Of Cabinet Space, And Patio Doors To Lead Into The Fully Fenced In Yard. Family Room Boasts A Gas Fireplace. Separate Office Space. Tonnes Of Natural Light. 2nd Floor Laundry. Huge, Basement, Complete With Bedroom And Bathroom. Diverse And Welcoming Community, With Every Amenity Close By Extras: Included: Kitchen Appliances Stove, Fridge, Dishwasher,Laundry- Washer And Dryer, All Lighting, Ceiling Fan Excluded: Shelves/Tire Rack In The Garage Space,Tv Bracket In Family Room,Microwave In Kitchen,White Fridge And Freezer In B
Property Details
Size
Parking
Build
Rooms
Living
8′8″ x 15′5″
Kitchen
11′10″ x 22′0″
Dining
8′8″ x 15′5″
Den
9′2″ x 10′8″
Family
18′5″ x 11′11″
Br
13′10″ x 11′3″
Ownership Details
Ownership
Taxes
Source
Listing Brokerage
For Sale Nearby
Sold Nearby

- 2,000 - 2,500 Sq. Ft.
- 4
- 4

- 4
- 4

- 2,500 - 3,000 Sq. Ft.
- 6
- 5

- 4
- 3

- 2,000 - 2,500 Sq. Ft.
- 4
- 4

- 5
- 4

- 4
- 5

- 2500 Sq. Ft.
- 4
- 4
Listing information provided in part by the Toronto Regional Real Estate Board for personal, non-commercial use by viewers of this site and may not be reproduced or redistributed. Copyright © TRREB. All rights reserved.
Information is deemed reliable but is not guaranteed accurate by TRREB®. The information provided herein must only be used by consumers that have a bona fide interest in the purchase, sale, or lease of real estate.







