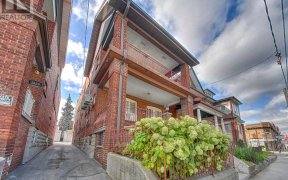
134 Westmount Ave
Westmount Ave, Midtown, Toronto, ON, M6H 3K4



Massive 3 Storey 6-Bedroom Detached Edwardian! Gorgeous Period Details Like Stained And Cut Glass At The Entryway, Coat Closet, And Stair. Open Plan Living Room And Formal Dining Room Grounded By The Fireplace And Coffered Ceilings. Updated Kitchen With Modern S/S Appliances, Open Newel Stairs From The Spacious Foyer Lead Up To A Handsome...
Massive 3 Storey 6-Bedroom Detached Edwardian! Gorgeous Period Details Like Stained And Cut Glass At The Entryway, Coat Closet, And Stair. Open Plan Living Room And Formal Dining Room Grounded By The Fireplace And Coffered Ceilings. Updated Kitchen With Modern S/S Appliances, Open Newel Stairs From The Spacious Foyer Lead Up To A Handsome Library On The 2nd With Another Wood-Burning Fireplace. The 3rd Level Is A Perfect Retreat: 2 Bedrooms, A 3 Piece Ensuite Serving The Primary Bedroom And A Walk-Out To A Private Deck. Features Landscaped Gardens, Rear Deck, Shed, Detached Garage, And An Attractive 2 Bed Rental Apartment On The Lower With Its Own Private Entry And Laundry.
Property Details
Size
Parking
Build
Heating & Cooling
Utilities
Rooms
Living
11′1″ x 18′4″
Dining
11′1″ x 18′4″
Kitchen
7′8″ x 16′6″
Breakfast
9′10″ x 11′6″
Library
11′0″ x 24′3″
3rd Br
10′8″ x 12′4″
Ownership Details
Ownership
Taxes
Source
Listing Brokerage
For Sale Nearby
Sold Nearby

- 3000 Sq. Ft.
- 6
- 3

- 3,000 - 3,500 Sq. Ft.
- 8
- 8

- 3
- 2

- 9
- 6

- 4
- 4

- 6
- 3

- 5
- 1

- 3
- 2
Listing information provided in part by the Toronto Regional Real Estate Board for personal, non-commercial use by viewers of this site and may not be reproduced or redistributed. Copyright © TRREB. All rights reserved.
Information is deemed reliable but is not guaranteed accurate by TRREB®. The information provided herein must only be used by consumers that have a bona fide interest in the purchase, sale, or lease of real estate.







