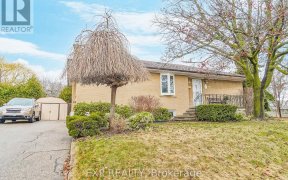


One of the best locations in this well established neighbourhood, this property offers a tranquil back yard with privacy provided by mature cedars. Exit through the back gate onto spectacular greenspace and just steps to a footpath that leads directly to the PJCC on Bathurst Street, a world class community centre (10 min. walk). Sitting...
One of the best locations in this well established neighbourhood, this property offers a tranquil back yard with privacy provided by mature cedars. Exit through the back gate onto spectacular greenspace and just steps to a footpath that leads directly to the PJCC on Bathurst Street, a world class community centre (10 min. walk). Sitting on a 52' x 115' lot, this wonderful 2,600 sq ft home offers 3 bedrooms on the upper level with 4 piece bath and beautiful hardwood floors with consistency beneath the broadloom. Family Room with separate side entrance and 4th bedroom on the lower (above grade) level with 2 piece bath. Rec room in the basement with wet bar, laundry/utilities room, large cedar closet and 4 piece bath. Pot lights in basement and family room. On the main floor is the living room, dining room and eat-in kitchen with walkout to deck. Large windows throughout invite lots of natural sunlight. Beautiful crown moldings add that touch of class to most rooms in the house. Spacious single garage with automatic door for extra storage or to park your car during the snowy winter months. In the spring you will experience two dazzling cherry blossom trees, one in front and one in back. Close to many schools, several community centres and parks, including the famed Earl Bales which offers skiing/snowboarding in the winter (3 min. drive). Short walk to Sheppard Plaza for conveniences such as groceries, banking, restaurants, pharmacy and more. Yorkdale, Canada's premiere shopping mall, is a 5 min. drive. As an added bonus, the street has just undergone sanitary and storm sewer upgrades to enhance antiflooding measures, and now has a freshly paved road! Enjoy this home just the way it is or customize it with an easy reno.
Property Details
Size
Parking
Build
Heating & Cooling
Utilities
Rooms
Other
10′11″ x 14′0″
Dining
11′6″ x 10′2″
Living
14′6″ x 15′5″
Other
4′5″ x 16′2″
Prim Bdrm
12′2″ x 14′11″
Br
9′7″ x 14′11″
Ownership Details
Ownership
Taxes
Source
Listing Brokerage
For Sale Nearby
Sold Nearby

- 2,500 - 3,000 Sq. Ft.
- 4
- 3

- 6
- 5

- 5
- 2

- 4
- 4

- 2,000 - 2,500 Sq. Ft.
- 4
- 4

- 5
- 4

- 5
- 3

- 4
- 2
Listing information provided in part by the Toronto Regional Real Estate Board for personal, non-commercial use by viewers of this site and may not be reproduced or redistributed. Copyright © TRREB. All rights reserved.
Information is deemed reliable but is not guaranteed accurate by TRREB®. The information provided herein must only be used by consumers that have a bona fide interest in the purchase, sale, or lease of real estate.








