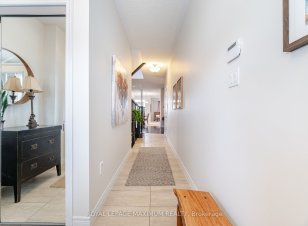
134 Hazelton Ave
Hazelton Ave, Sheldon, Hamilton, ON, L9B 1B8



Welcome to 134 Hazelton Ave, This wonderful home designed by Spallacci Homes is the Spirea model, original owners selling. This home features a stone front, double door entry, one car garage with two more driveway spaces, pattern concrete walkway and also pattern concrete patio 20ft x 15ft in the backyard, fenced lot backing onto... Show More
Welcome to 134 Hazelton Ave, This wonderful home designed by Spallacci Homes is the Spirea model, original owners selling. This home features a stone front, double door entry, one car garage with two more driveway spaces, pattern concrete walkway and also pattern concrete patio 20ft x 15ft in the backyard, fenced lot backing onto greenery, no one behind. The orginal plan had 4 bedrooms upstairs but the owner had Spallacci homes remove two walls and make an open concept office area ( easily converted back to a 4-bedroom home upstairs ) no broadloom in the home, This home is over 2000sqft not including the basement plus another finished bedroom space 12ft x 8ft with huge window and modern barn door. Spacious open concept main floor featuring a gourmet kitchen to die for with extended cabinets ( upgrade ) and extended breakfast bar, This open concept design flows well for family gathering or parties, upstairs laundry, Gas hookup, fenced lot, Close to major Hwys, schools, places of worship and shops
Additional Media
View Additional Media
Property Details
Size
Parking
Lot
Build
Heating & Cooling
Utilities
Ownership Details
Ownership
Taxes
Source
Listing Brokerage
Book A Private Showing
For Sale Nearby
Sold Nearby

- 1,500 - 2,000 Sq. Ft.
- 4
- 4

- 2,000 - 2,500 Sq. Ft.
- 4
- 3

- 2,000 - 2,500 Sq. Ft.
- 4
- 3

- 1,500 - 2,000 Sq. Ft.
- 3
- 3

- 1,500 - 2,000 Sq. Ft.
- 4
- 3

- 2,000 - 2,500 Sq. Ft.
- 4
- 3

- 2,000 - 2,500 Sq. Ft.
- 4
- 3

- 3
- 3
Listing information provided in part by the Toronto Regional Real Estate Board for personal, non-commercial use by viewers of this site and may not be reproduced or redistributed. Copyright © TRREB. All rights reserved.
Information is deemed reliable but is not guaranteed accurate by TRREB®. The information provided herein must only be used by consumers that have a bona fide interest in the purchase, sale, or lease of real estate.







