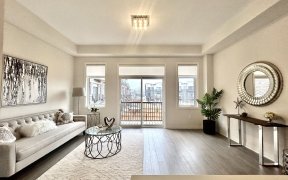
134 Golden Trail
Golden Trail, Patterson, Vaughan, ON, L6A 5A1



Ravine Lot Beauty With Your Own Backyard! This Immaculate Freehold Townhouse Is In The Most Prestigious Area Of Vaughan! With ~2600 Sq/Ft, Fully Functional Open Concept Layout Live Beyond Your Dreams Upon This Beautiful Ravine Offering True Feeling Of Privacy & Tranquility! View This A Class Ravine With 3 Balconies & Walk-Out Basement....
Ravine Lot Beauty With Your Own Backyard! This Immaculate Freehold Townhouse Is In The Most Prestigious Area Of Vaughan! With ~2600 Sq/Ft, Fully Functional Open Concept Layout Live Beyond Your Dreams Upon This Beautiful Ravine Offering True Feeling Of Privacy & Tranquility! View This A Class Ravine With 3 Balconies & Walk-Out Basement. Rec Room Potential To Be 4th Bedroom. Fantastic Finishes Include Hardwood Floors, 10Ft Ceilings On Main, Large Windows, Stained Oak Stairs, Large Gourmet Kitchen With Centre Island & Servery. Primary Bedroom With Walk-In Closet And 5 Piece Ensuite Featuring Double Vanity, Glass Shower & Free Standing Tub. Balcony From Primary Bedroom With One Of A Kind Views To Be Seen! Steps From Yrt Transit, Lebovic Campus, Stores, Gym & All Other Amenities. Stainless Steel: Fridge, Stove, Built-In Microwave & Built-In Dishwasher. Washer & Dryer. All Elfs & Window Coverings. Garage Door Opener With Remote. All On Premium Pie Shaped Ravine Lot!
Property Details
Size
Parking
Build
Heating & Cooling
Utilities
Rooms
Family
12′0″ x 25′1″
Family
16′0″ x 16′11″
Kitchen
12′3″ x 12′3″
Breakfast
8′11″ x 8′11″
Dining
10′2″ x 14′1″
Prim Bdrm
13′9″ x 17′0″
Ownership Details
Ownership
Taxes
Source
Listing Brokerage
For Sale Nearby
Sold Nearby

- 2,500 - 3,000 Sq. Ft.
- 3
- 3

- 3
- 3

- 2,000 - 2,500 Sq. Ft.
- 4
- 3

- 2,000 - 2,500 Sq. Ft.
- 4
- 4

- 2,000 - 2,500 Sq. Ft.
- 4
- 3

- 4
- 4

- 2,000 - 2,500 Sq. Ft.
- 5
- 3

- 2,000 - 2,500 Sq. Ft.
- 4
- 4
Listing information provided in part by the Toronto Regional Real Estate Board for personal, non-commercial use by viewers of this site and may not be reproduced or redistributed. Copyright © TRREB. All rights reserved.
Information is deemed reliable but is not guaranteed accurate by TRREB®. The information provided herein must only be used by consumers that have a bona fide interest in the purchase, sale, or lease of real estate.







