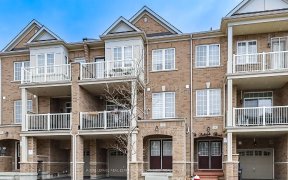
134 Fruitvale Cir
Fruitvale Cir, Northwest Brampton, Brampton, ON, L7A 5C1



Absolutely Stunning 3 Bed 3 Bath End Unit In A Great Neighbourhood. Approx 2200 Sqft With Plenty Of Natural Light Throughout. Shows Like A Model Home. Tons Of Upgrades. 9' Ceiling On The Second & Third Level. Beautifully Laid Out Open-Concept Main Level. Upgraded Kitchen With Plenty Of Storage, Granite Counter, Backsplash, Under-Mount...
Absolutely Stunning 3 Bed 3 Bath End Unit In A Great Neighbourhood. Approx 2200 Sqft With Plenty Of Natural Light Throughout. Shows Like A Model Home. Tons Of Upgrades. 9' Ceiling On The Second & Third Level. Beautifully Laid Out Open-Concept Main Level. Upgraded Kitchen With Plenty Of Storage, Granite Counter, Backsplash, Under-Mount Sink, B/F Bar & Large Eat-In. Three Generously Sized Bedrooms On The Upper Level. Short Distance To Mount Pleasant Go Station. Close To Public Transit, Parks, Recreation Centre, Library & Schools. Stainless Steal Stove & Fridge. Built In Dishwasher, Washer Dryer And Window Coverings
Property Details
Size
Parking
Build
Rooms
Living
Living Room
Great Rm
Great Room
Dining
Dining Room
Kitchen
Kitchen
Breakfast
Other
Prim Bdrm
Primary Bedroom
Ownership Details
Ownership
Taxes
Source
Listing Brokerage
For Sale Nearby
Sold Nearby

- 2,000 - 2,500 Sq. Ft.
- 3
- 4

- 2,000 - 2,500 Sq. Ft.
- 4
- 4

- 1,500 - 2,000 Sq. Ft.
- 3
- 3

- 1,500 - 2,000 Sq. Ft.
- 3
- 3

- 1,500 - 2,000 Sq. Ft.
- 3
- 3

- 2,000 - 2,500 Sq. Ft.
- 3
- 3

- 1,500 - 2,000 Sq. Ft.
- 3
- 3

- 1,500 - 2,000 Sq. Ft.
- 3
- 3
Listing information provided in part by the Toronto Regional Real Estate Board for personal, non-commercial use by viewers of this site and may not be reproduced or redistributed. Copyright © TRREB. All rights reserved.
Information is deemed reliable but is not guaranteed accurate by TRREB®. The information provided herein must only be used by consumers that have a bona fide interest in the purchase, sale, or lease of real estate.







